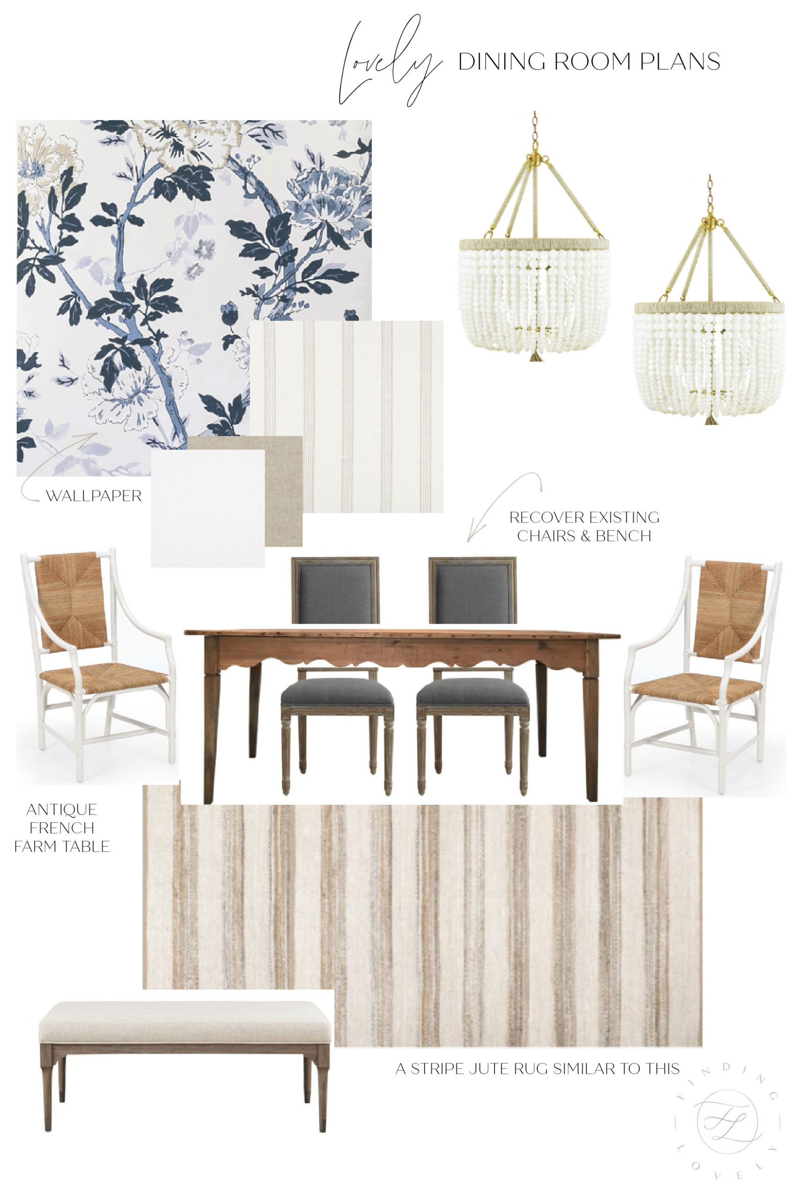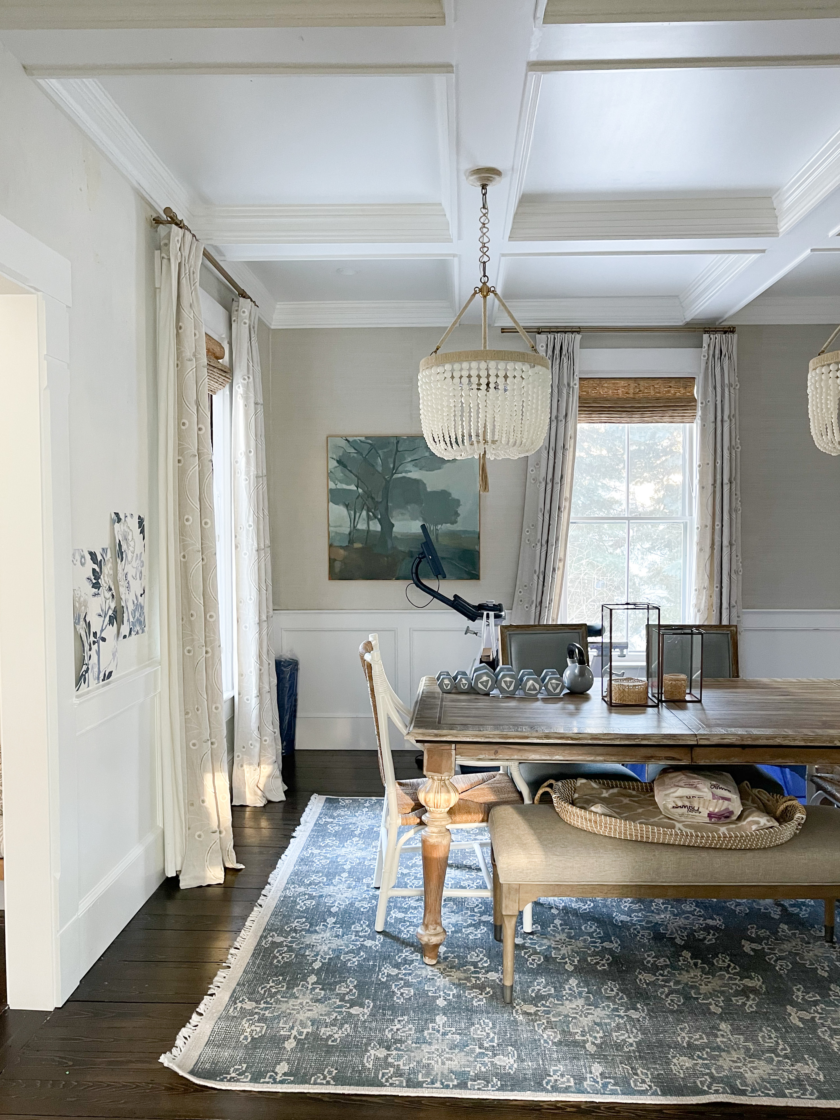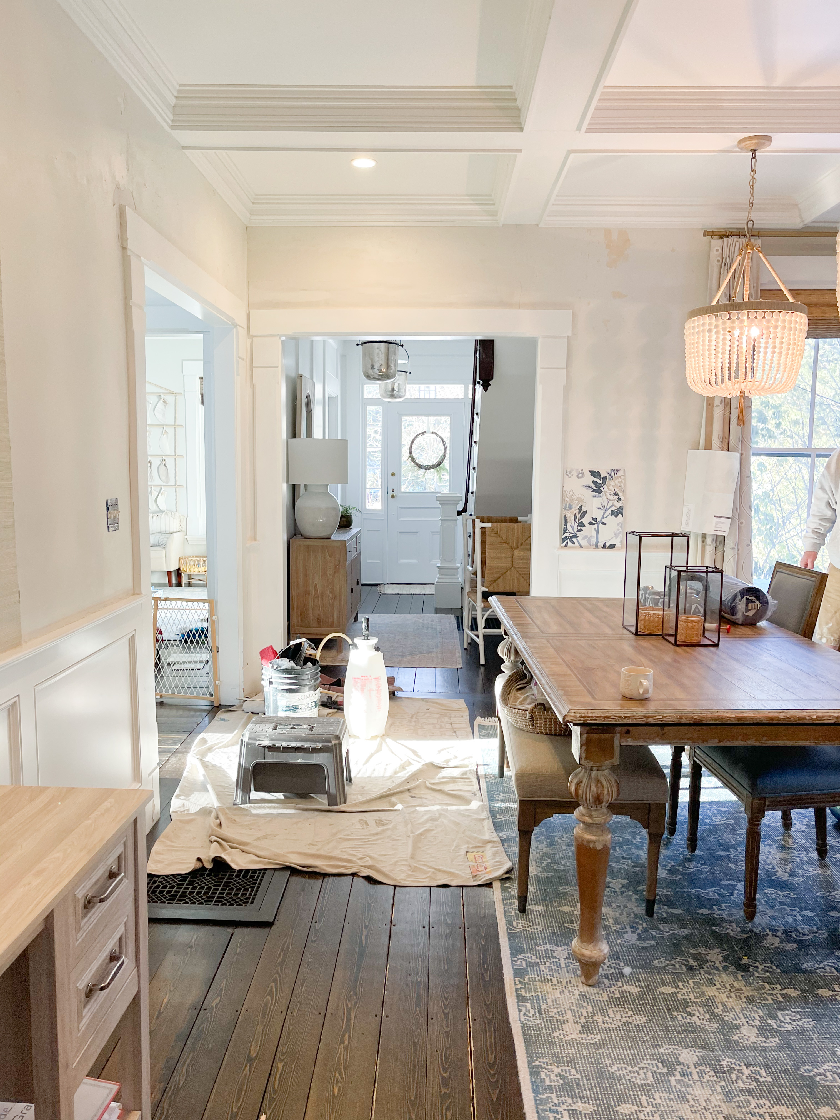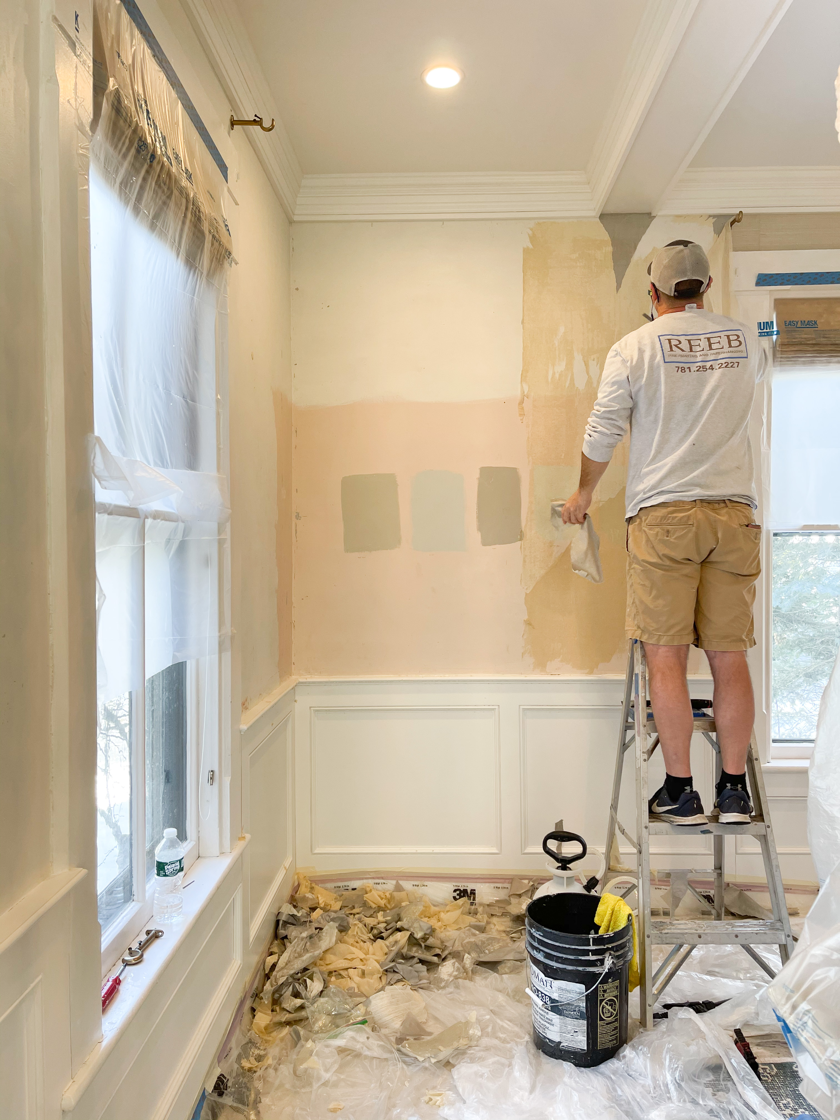HOME TOUR
I’ve got my design board ready to share with all of you. Scroll down to see our dining room plans for this pretty space.
When we moved into our historical home almost 6 years ago we did what you typically do to make your new space feel more like you. We had the walls painted and plopped our old furniture into the new space, dusted our hands and said, “we’ll get to this someday.” There are so many rooms to tackle when you move that it can be daunting. Our time and energy went into our kid’s spaces because so many of the rooms downstairs needed to be remodeled. Most of us don’t have it in our budget to immediately drop thousands of dollars to change the decor when what you really need to do is drop thousands of dollars just to make the home safe for your babies to live in.
April 2017
So a year or two after moving in, we set out to make our dining room more us. This is a fun post to see the “before” pink dining room we moved in to.
EARLIER UPDATES TO THE DINING ROOM
We had Needham Woodworking put up a coffered ceiling and wainscoting on the walls. Matt then hung a grasscloth wallpaper in this pretty light taupe color and the goal of all of that was to cover up the plaster walls. We had already replaced and added windows, taken the family room and playroom down to the studs, replaced the insulation and drywalled it all up to make it safe for our family but couldn’t afford to do the entire downstairs, especially because phase 2 down the road involved a more substantial renovation to the kitchen. The joys of an old house and renovating in phases. I’d have WAY rather bought pretty couches than replace windows but the previous owners had done little to remove lead so that task fell to us. Eventually the room started to take shape. I bought Ro Sham Beaux beaded chandeliers and had curtains made in an Anna French fabric.
PHASES OF RENOVATIONS
Fast forward 3 years and two more renovations later. The big remodel two years ago took down the wall leading from the dining room into the kitchen which effected the grasscloth on that wall. Hours before the Wellesley Kitchen Tour, Matt and the construction team patched the grasscloth to try and make the transition from old house to new house better. But it frankly looked awful. You could see all the seams since it was truly a patch job and the older wallpaper had faded slightly so the newly installed stuck out like a sore thumb.
The entry way was finished this last fall and we opened up the doorway into the dining room which made it feel so much bigger and apart of our home. But that was the nail in the coffin for the grasscloth wallpaper. Patching wallpaper is already hard but I was completely out and needed to buy more. Color ways shift slightly from one run to another which meant I needed to take ALL the grasscloth down and buy more or find something new. Five years later I am ready for the new.
STARTING THE UPDATE
So today Reeb Fine Painting arrived and the old is coming down in preparation for the new. There’s a lot of fixing the wall underneath so it’ll be about a week before the pretty new wallpaper is up (Inisfree in Denim by Lee Jofa). You can even see some of our laziness on display. Matt was so over painting by the time we came to the dining room that he painted the white around the hutch that had been there. How embarrassing is that!? But on to the pretty. Here’s my design board for my own dining room.






 Back To Home Tour
Back To Home Tour