HOME TOUR
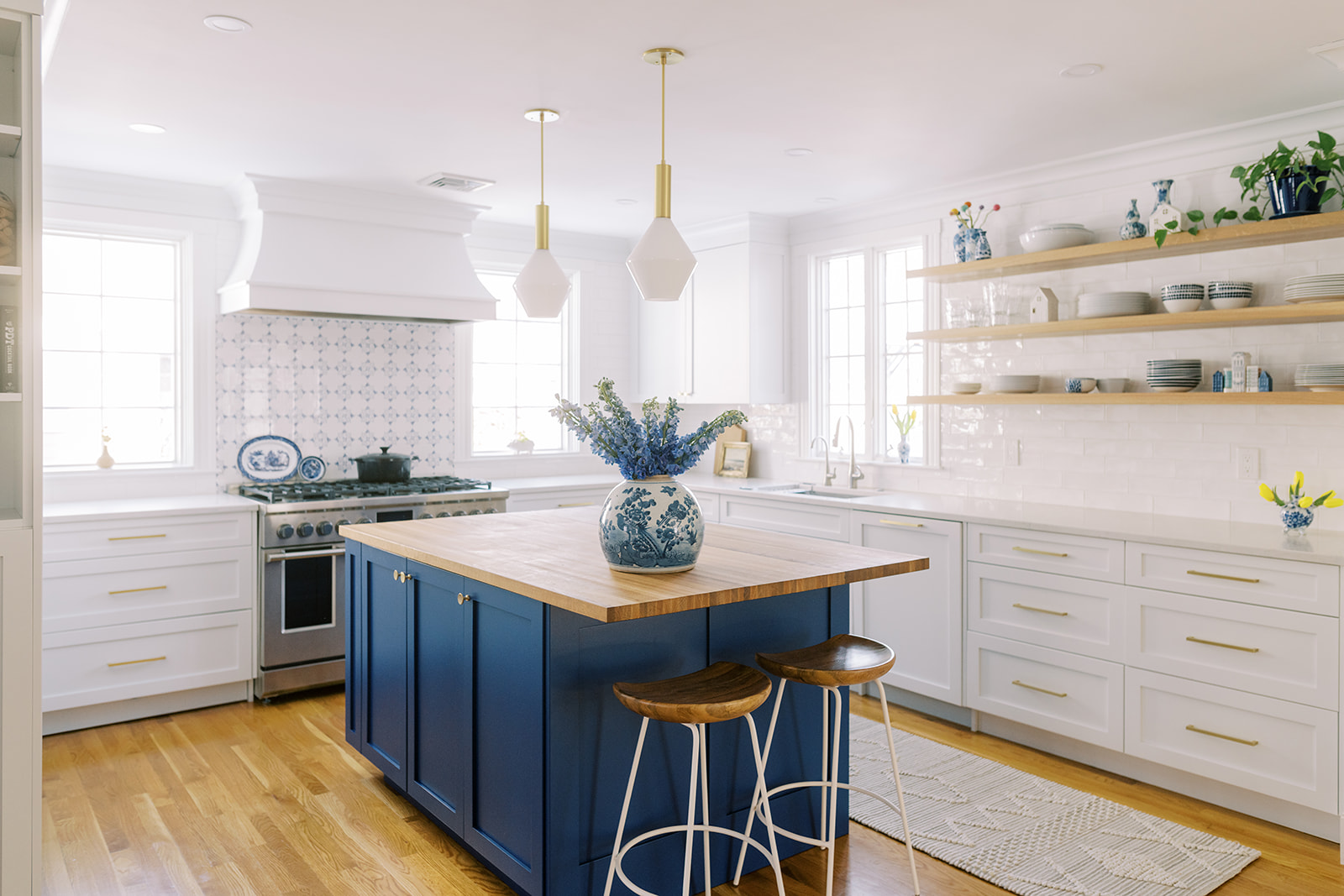
We’re continuing the blue theme this week with this very special kitchen transformation. When a friend asked for help pulling her vision together for her kitchen renovation I welcomed the opportunity. I looooove designing kitchens. Clearly any renovation in 2021 required a lot of patience and endurance (and still does!) and these homeowners took it all in stride. I love this family and their European sensibilities. The homeowner wanted to honor her Dutch heritage and you’ll see nods to that throughout her kitchen. Without further adieu, this stunning Dutch blue kitchen reveal with photography by Ruth Eileen Photography and construction by Jade Star Builders, Inc.
This dated, dark and very brown kitchen was due for an update and the homeowner was ready to make it her own. Before we go any further lets take a peek at the “befores.”
ADDING WINDOWS
Never shy away from adding windows even at the expense of cabinet space. A good many of us could benefit from a reevaluation of what we actually use in our kitchens and if we’re being honest, could probably get by perfectly fine with less. The homeowner had lived in this kitchen a good many months and knew how she wanted it to function and the storage she actually needed. Those two cabinets are not missed.
Natural light is one of your greatest allies in design. No matter how kitchen trends ebb and flow, I am certain that natural light will never go “out of style.” This kitchen is now brimming with it. The homeowner desired to extend down the transom windows flanking the range and those odd windows became full, beautiful windows letting in that natural light.
CUSTOM CABINETRY
The cabinets were created by Essex Bay Cabinetry. The custom overlay cabinets are one of their stock whites: Designer White. The vividly blue island is painted BM Southern Belle 50% stronger which matches the cobalt hues in the delft tiles and the client’s dining room. Please remember friends that this is a client project and not every source can be shared in honor of that relationship. I’ll pull together a “get the look” grouping at the end. Many of the beautiful items gracing the shelves are the homeowner’s very own treasures. I won’t be able to answer where those are from.
OPEN SHELVING
A favorite feature of this beautiful kitchen is the open shelving. They match the butcher block counters well and make for fresh and functional space. The three shelves are 10.25″ apart with the bottom shelf aligning with the bottom of the upper cabinets opposite the sink.
SOME FUN FEATURES
The appliance garage is a wonderful addition to a kitchen design. It allows access to some of your most used tools while hiding them away, keeping the counters clutter-free. The refrigerator and freezer are built in to the cabinetry which gives the kitchen a clean finished look. Adding another practical storage space and display area for cookbooks and trinkets, the open shelves on the way into the dining room are a lovely feature. The homeowner keeps her Dyson vacuum in the bottom cabinet.
SOME DETAILS AT A GLANCE
Construction: Jade Star Builders, Inc.
Photography: Ruth Eileen Photography
Cabinetry: Essex Bay Cabinetry (color Designer White)
Counters: Spectrum Quartz Harmony Collection Pure, Island is butcher block.
Range: Fisher Paykel
Refrigerator: Subzero
Island Color: BM Southern Belle at 50% increase in strength
| 1. Pendant | 2. Delft Tile | 3. Dutch Oven | 4. Edgecliff Pull | 5. Knobs | 6. Subway Tile | 7. Benjamin Moore Paint | 8. Stool | 9. Blue Ginger Jar | 10. Antique-Inspired Picture | 11. Runner |


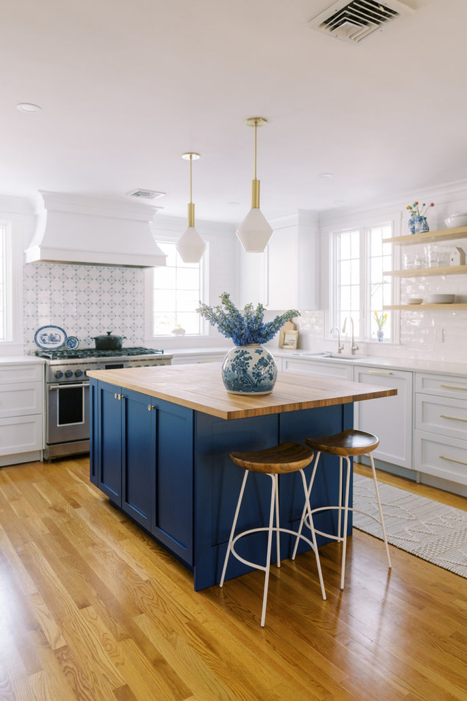
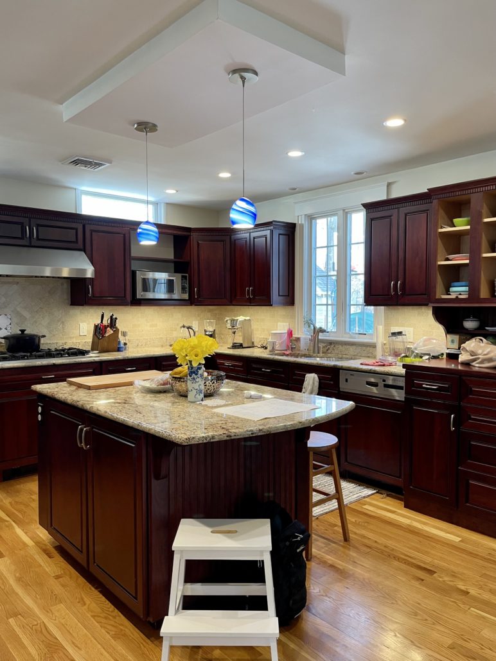
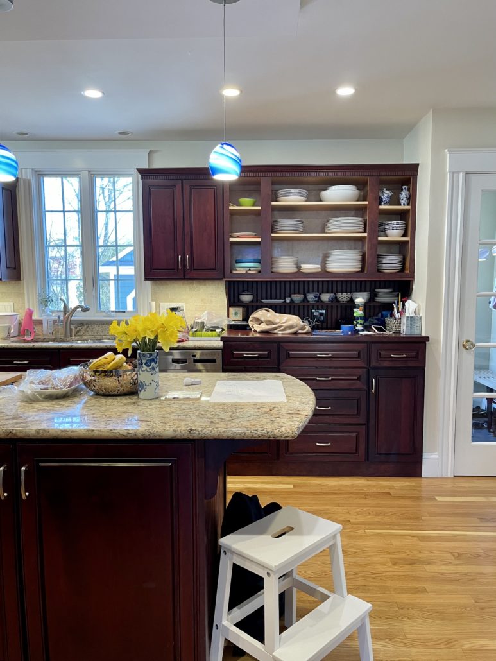
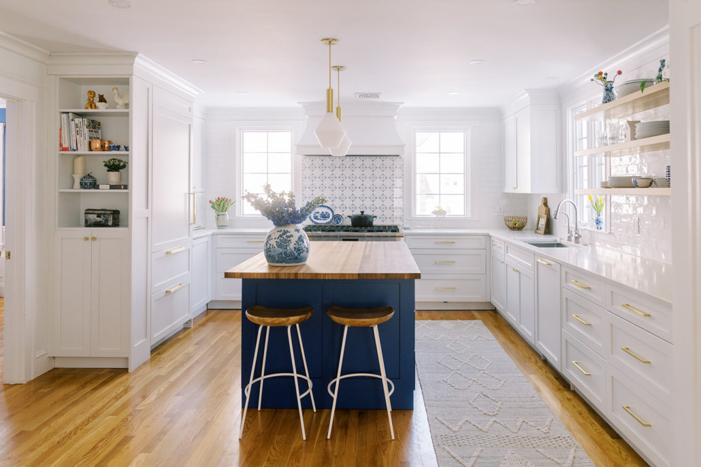
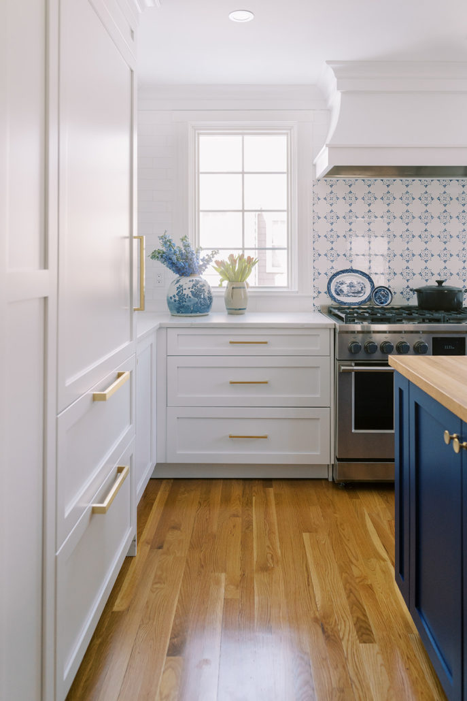
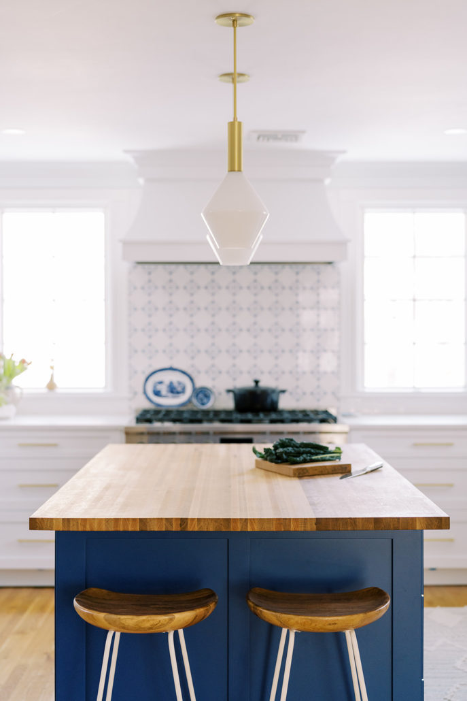
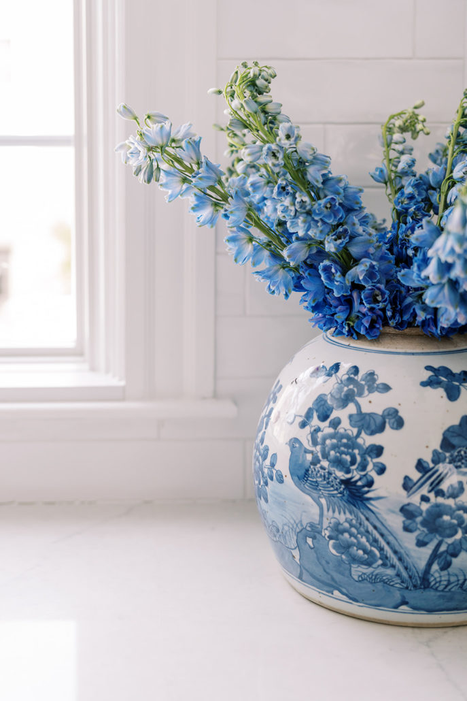
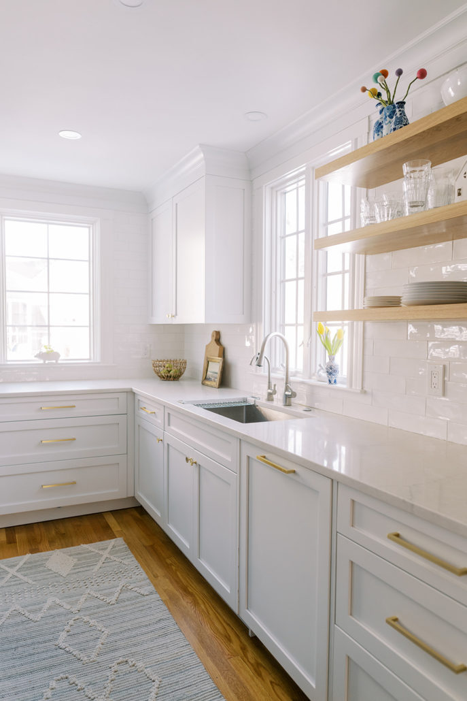
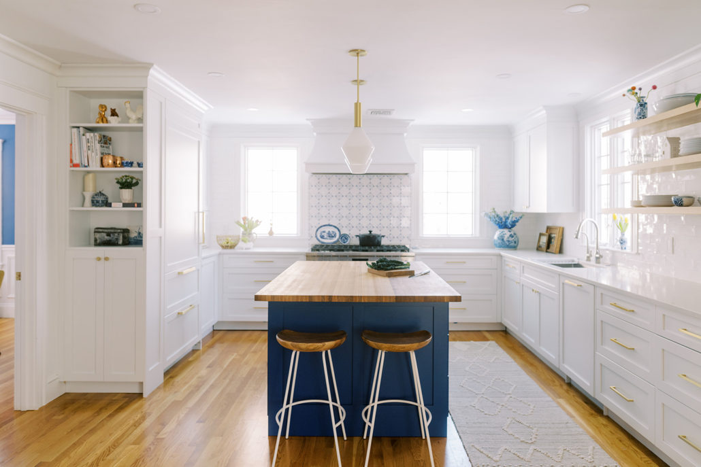
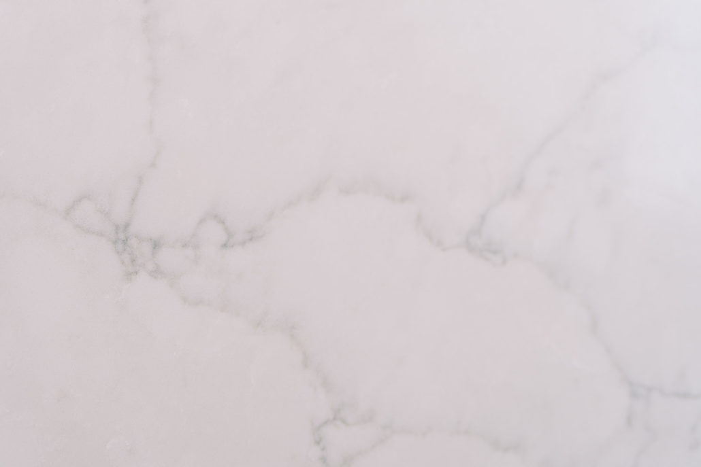
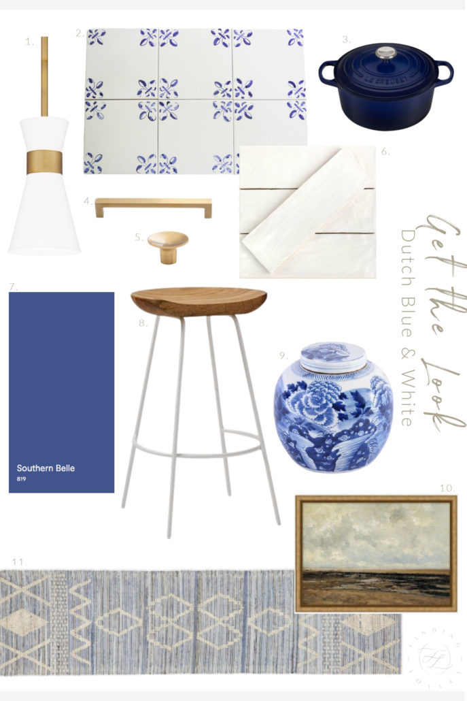
 Back To Home Tour
Back To Home Tour
What size is the island, please. The entire kitchen is gorgeous!!
Thank you! The island size is 4′ x 8′.