HOME TOUR
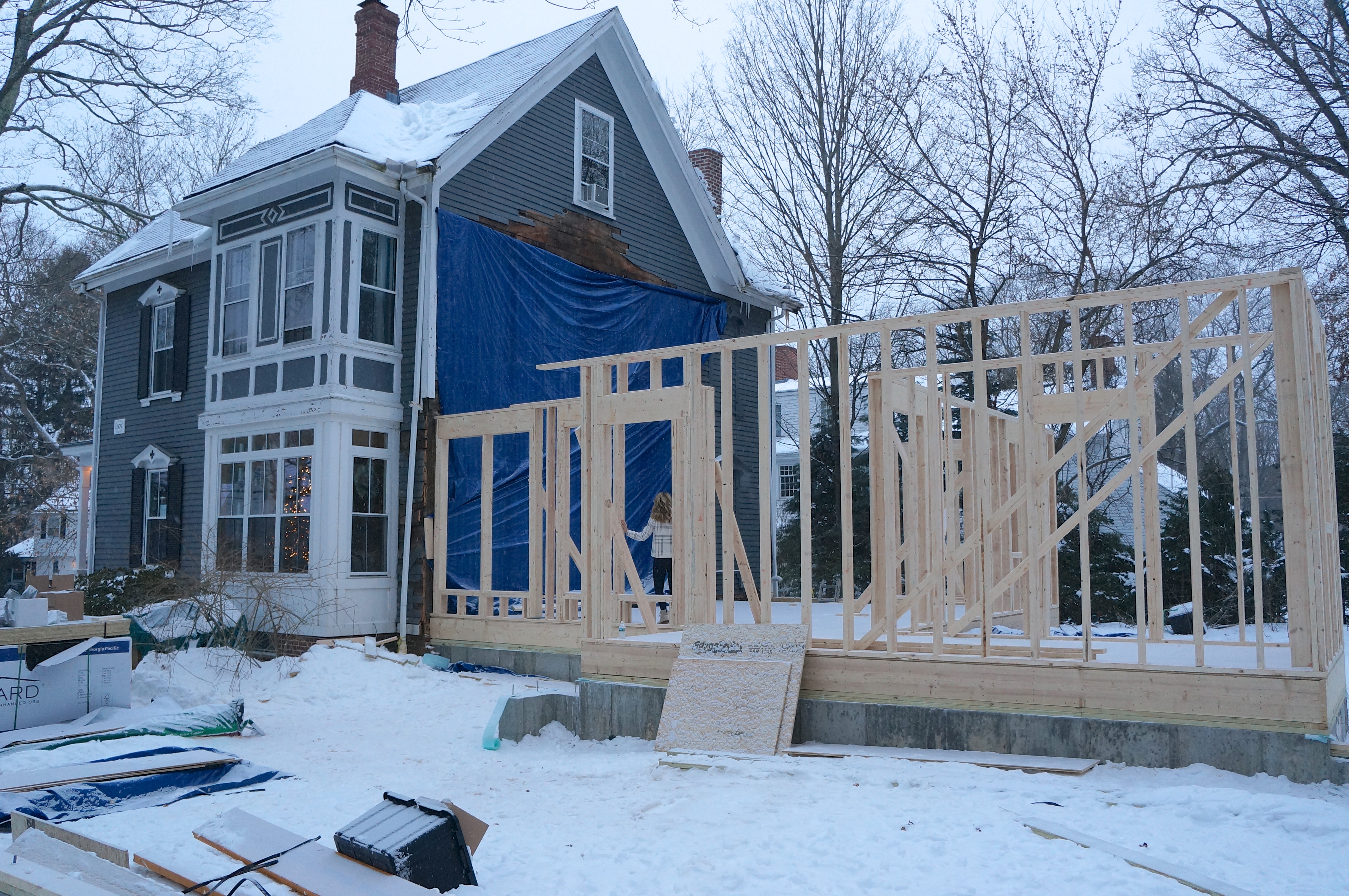
When I took a peek back at month 2’s update, I had to admit that we have come a looonnnnggg way. And that was surprising because this month felt slow and tedious. But only because the weather did not want to cooperate and that meant weeks of only 1 or 2 days of work. We’d get a snowstorm or really frigid set of days that made it unsafe for the sweet people working on this old house to be outside. But I think with month 3 coming to a close, we’ve really hit our groove and even if the weather gets bad, all the work can be done inside.
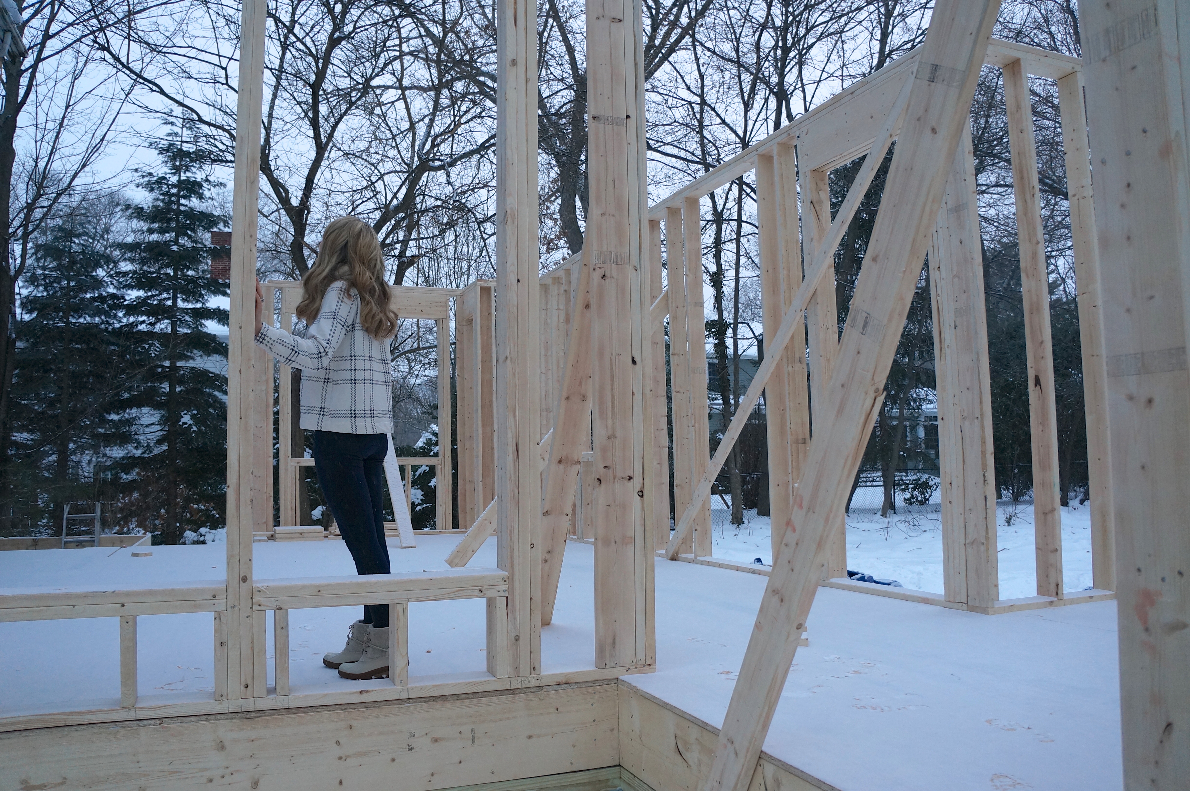
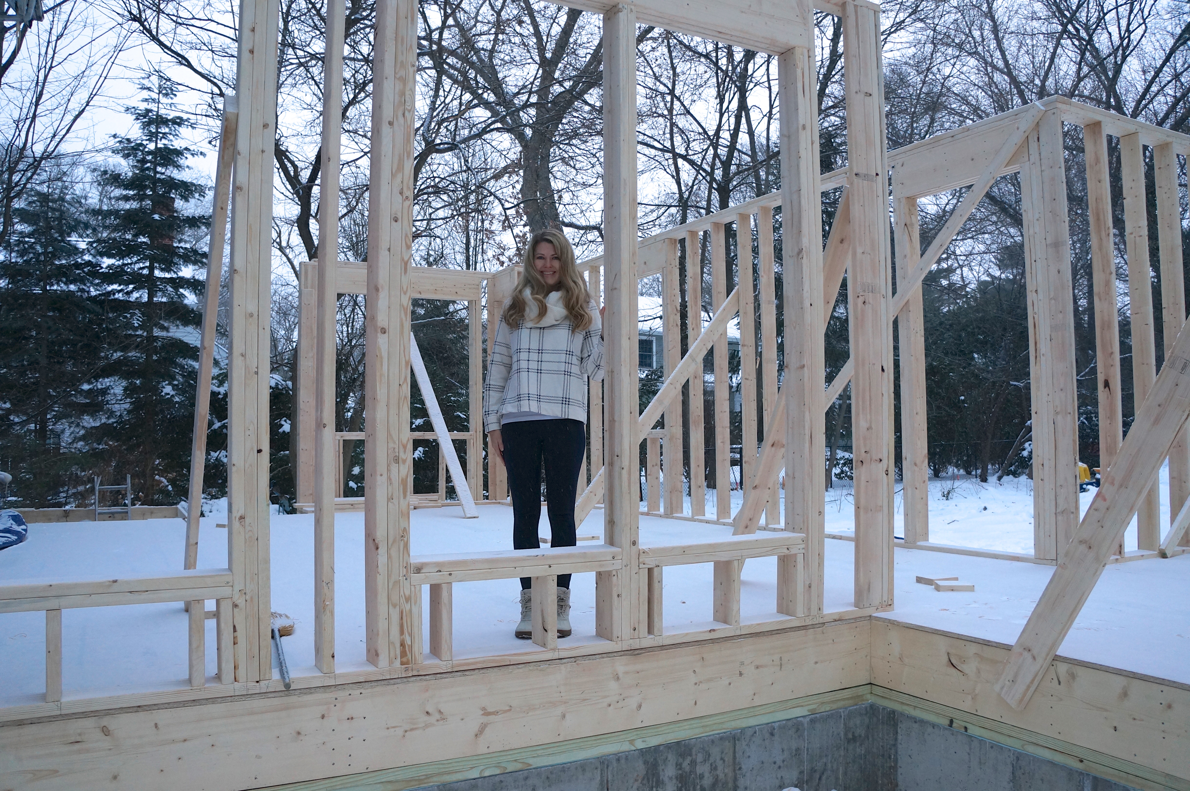
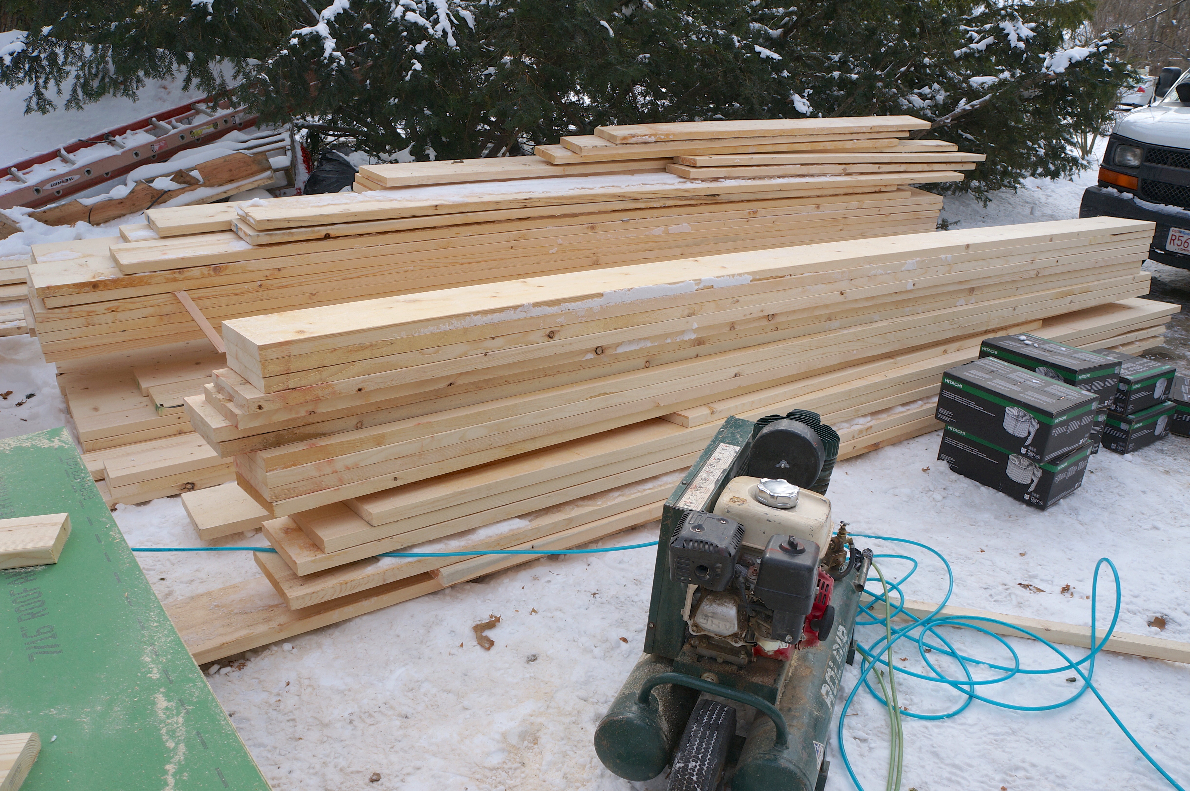

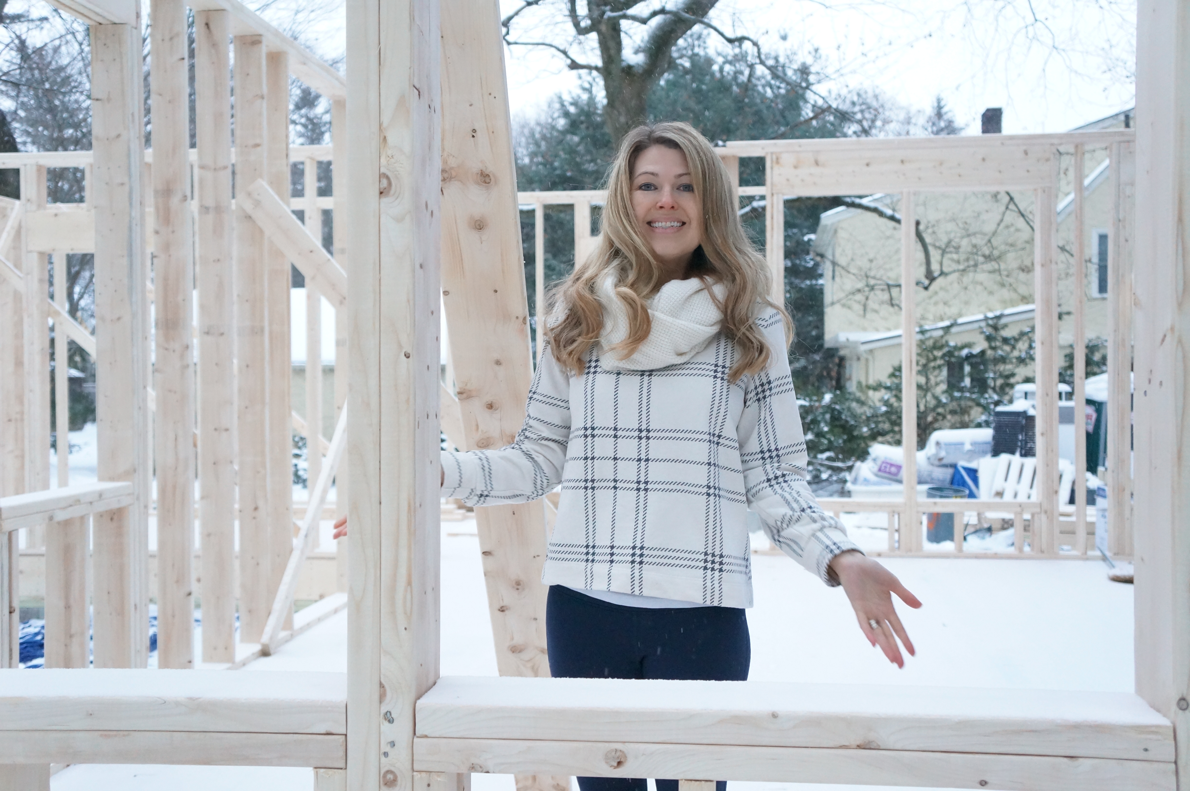
So how are we doing on the sanity front? Well Christmas was lovely but by New Years I was struck down with a horrible head cold and this last week we’ve all been taken down by the stomach bug. Sooo, we’re getting a little over the construction and winter. If you follow me on instagram you saw that I broke down and painted the temporary plywood wall in our family room. In my defense we’re just now at the halfway point of this project and that plywood wall was making me feel discombobulated. They put it up a few days into the New Year, when framing was starting, in order to take down the existing wall and insert the steal beam that will make the kitchen and family room truly open concept. But it made the already tight family room three feet smaller and feel really messy. Left over paint to the rescue. I didn’t spend a dime, it took one hour and at this point, whatever it takes to make home still feel like “home.”
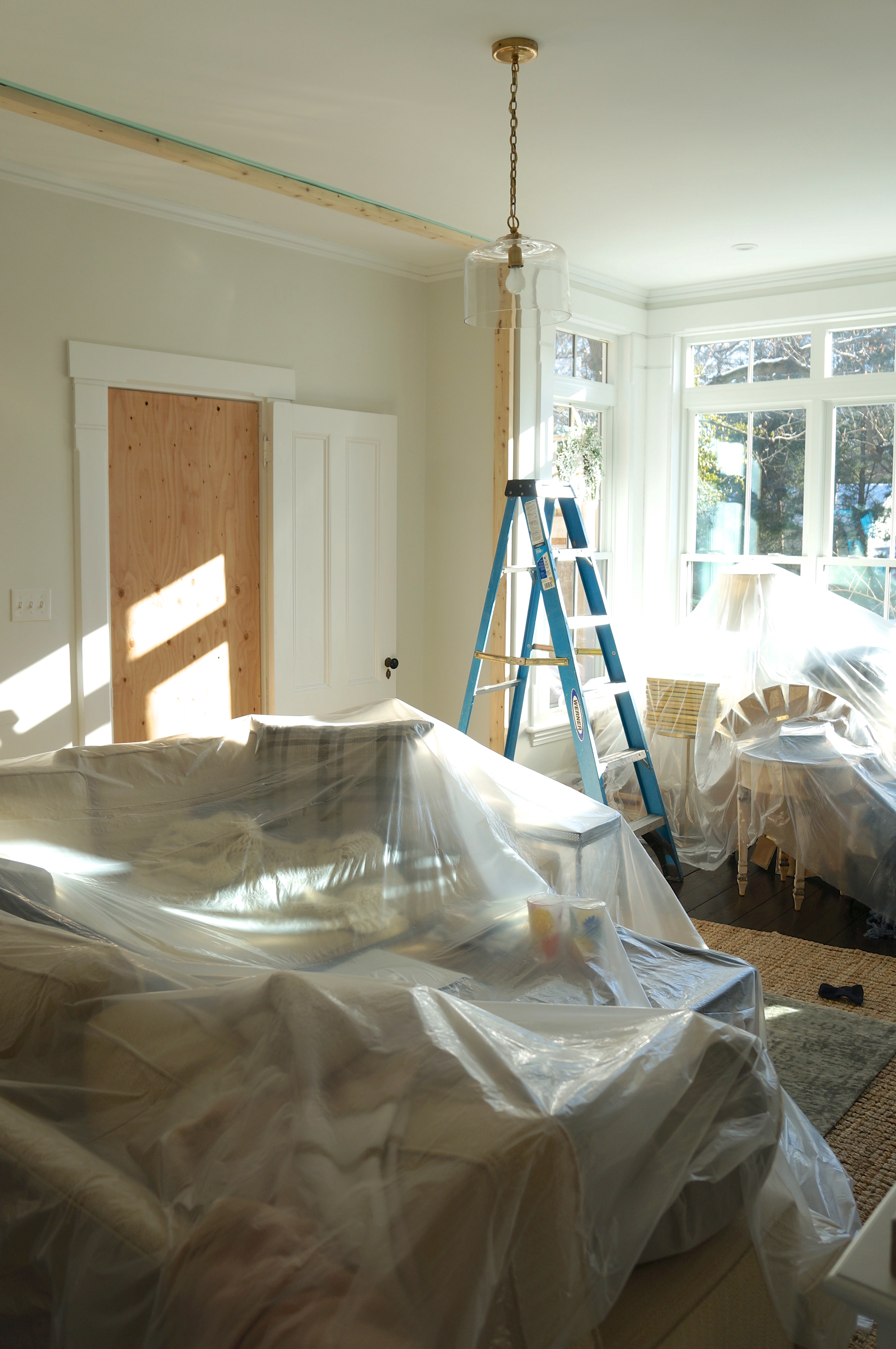
We were told by our team at Cutting Edge Homes that framing would go quick but we were still a long ways from the finish line. So essentially to not get our hopes up. Haha! I think if the framing had been done over consecutive days it would have felt really quick but the weather made that difficult. Such is life in New England. There was one day though I about fell over when I saw their progress. They had managed to get the roof on in one morning. It was amazing.
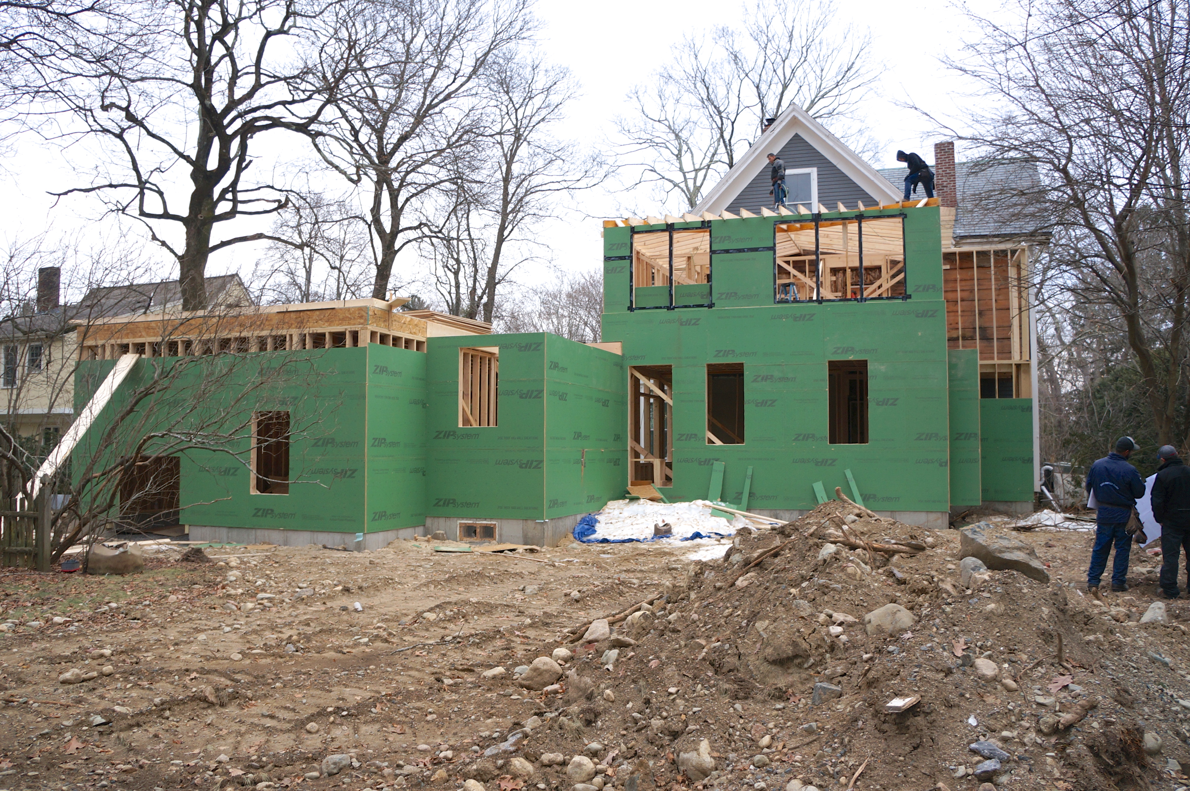
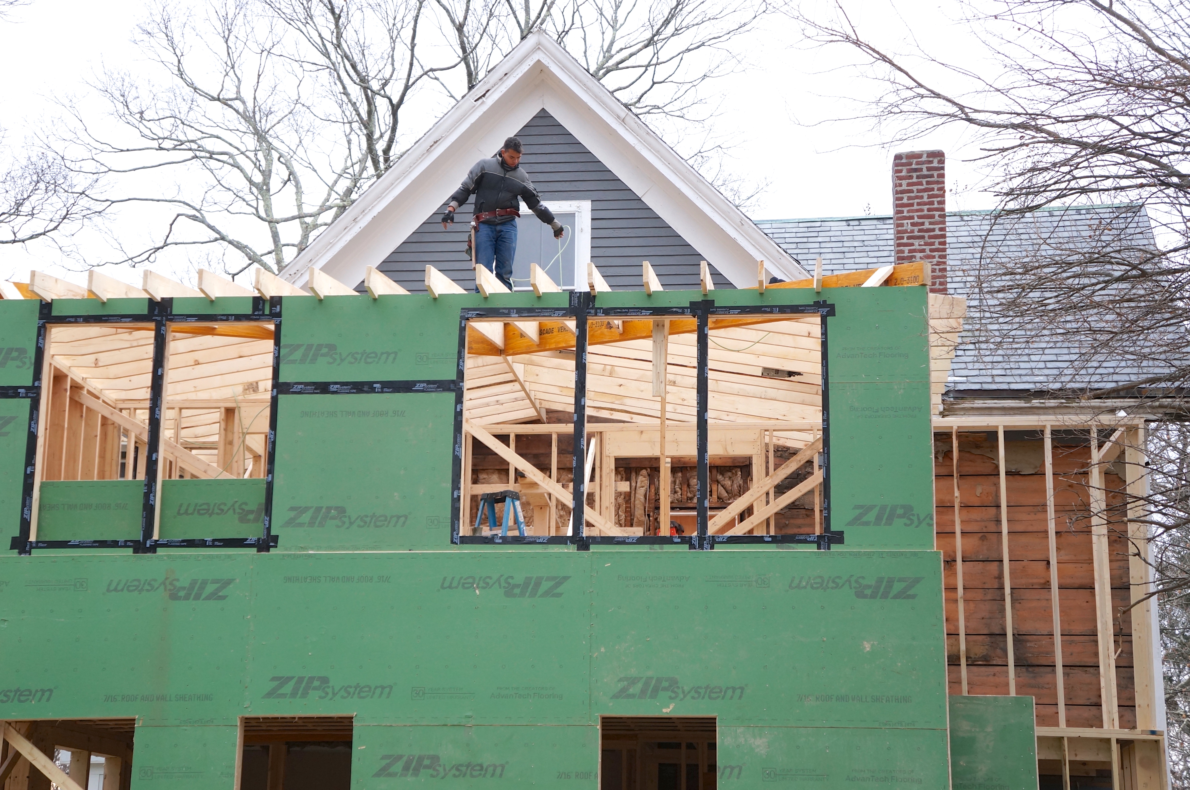
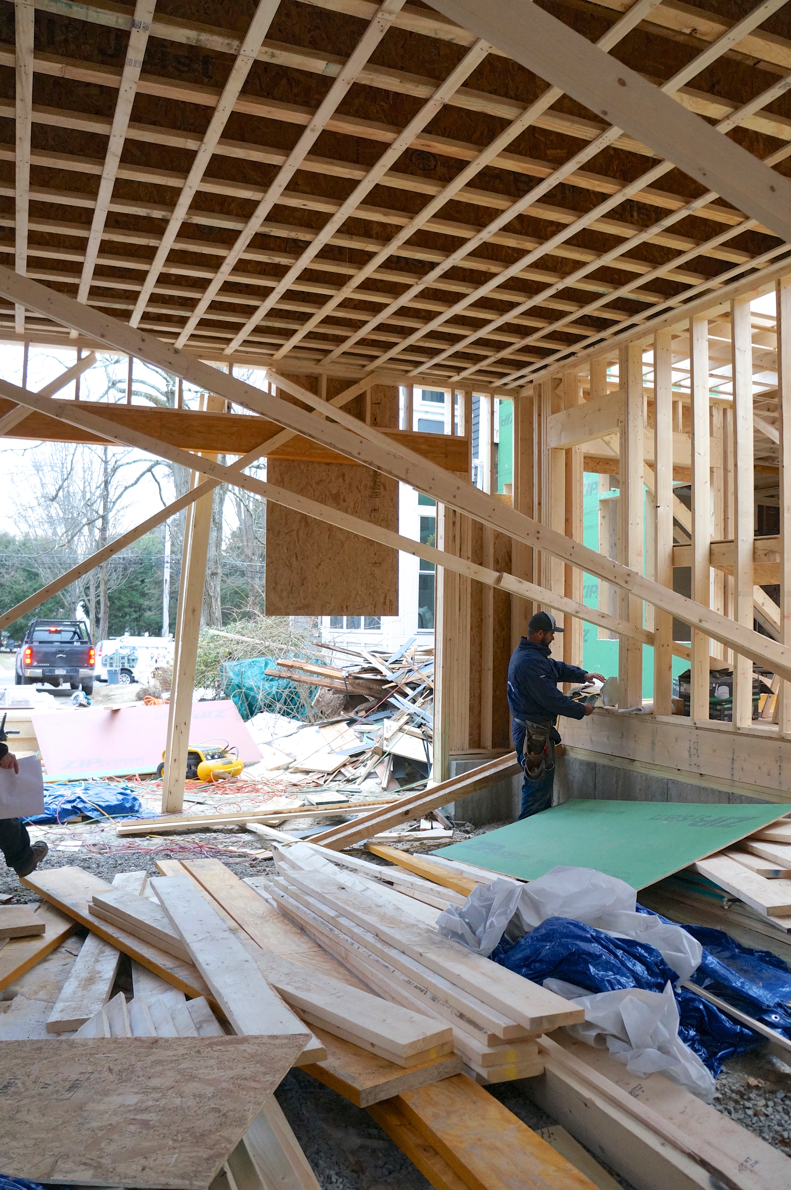
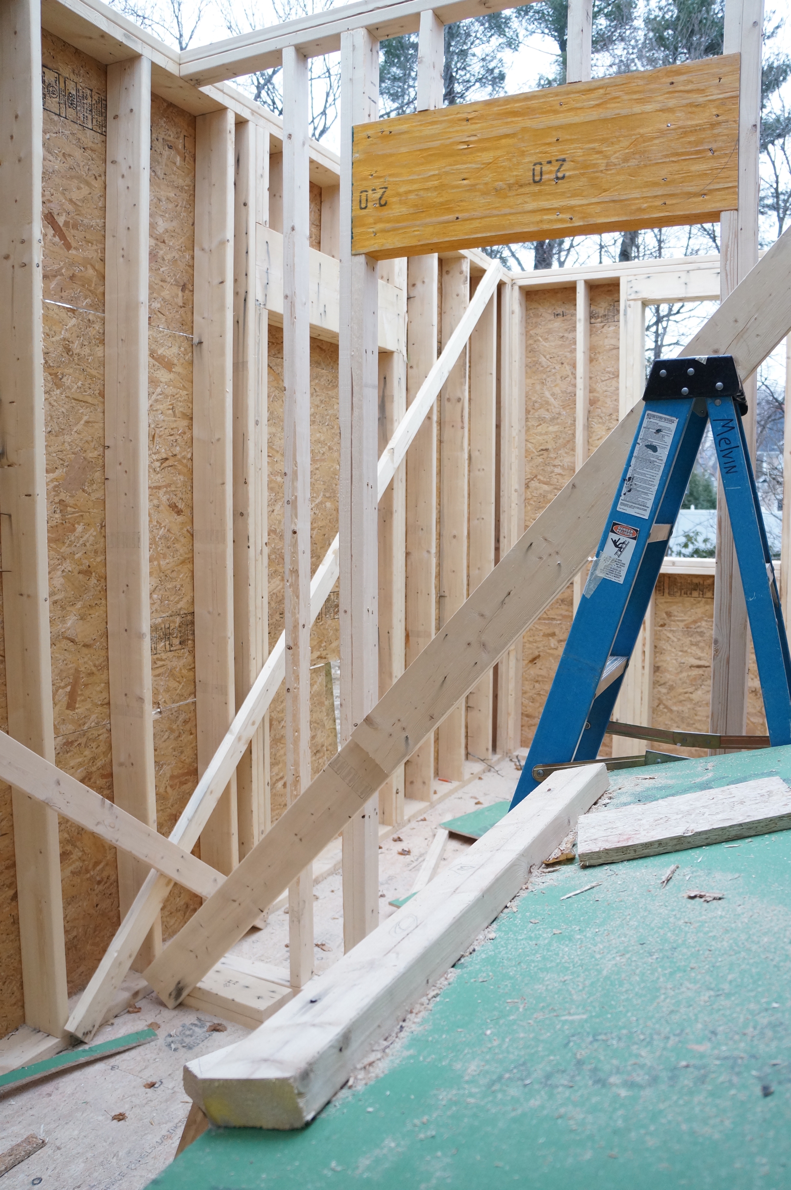
To further expand on that, my hubby got me a Fitbit watch over Christmas and it has been telling me to “get moving” which in winter is harder for me because I hate being cold. But it’s making me self-conscious sooo I started mall walking with the 87 year olds after dropping Cade off at preschool. I was gone all morning and when I got home after preschool pickup they had put the roof up on the garage. It was so quick and so shocking I almost drove straight by our house. It feels gargantuan with the steep pitch of the roofline and after getting use to it, it matches the roofline of the house so nicely. We’re thrilled. Except now with such a high ceiling in the attic of the garage my husband is coming up will all kinds of crazy ideas about how he’ll use “his space.” Fine by me. As long as it does not result in a “zipline” or “suspension bridge”. No joke. He’s crazy.
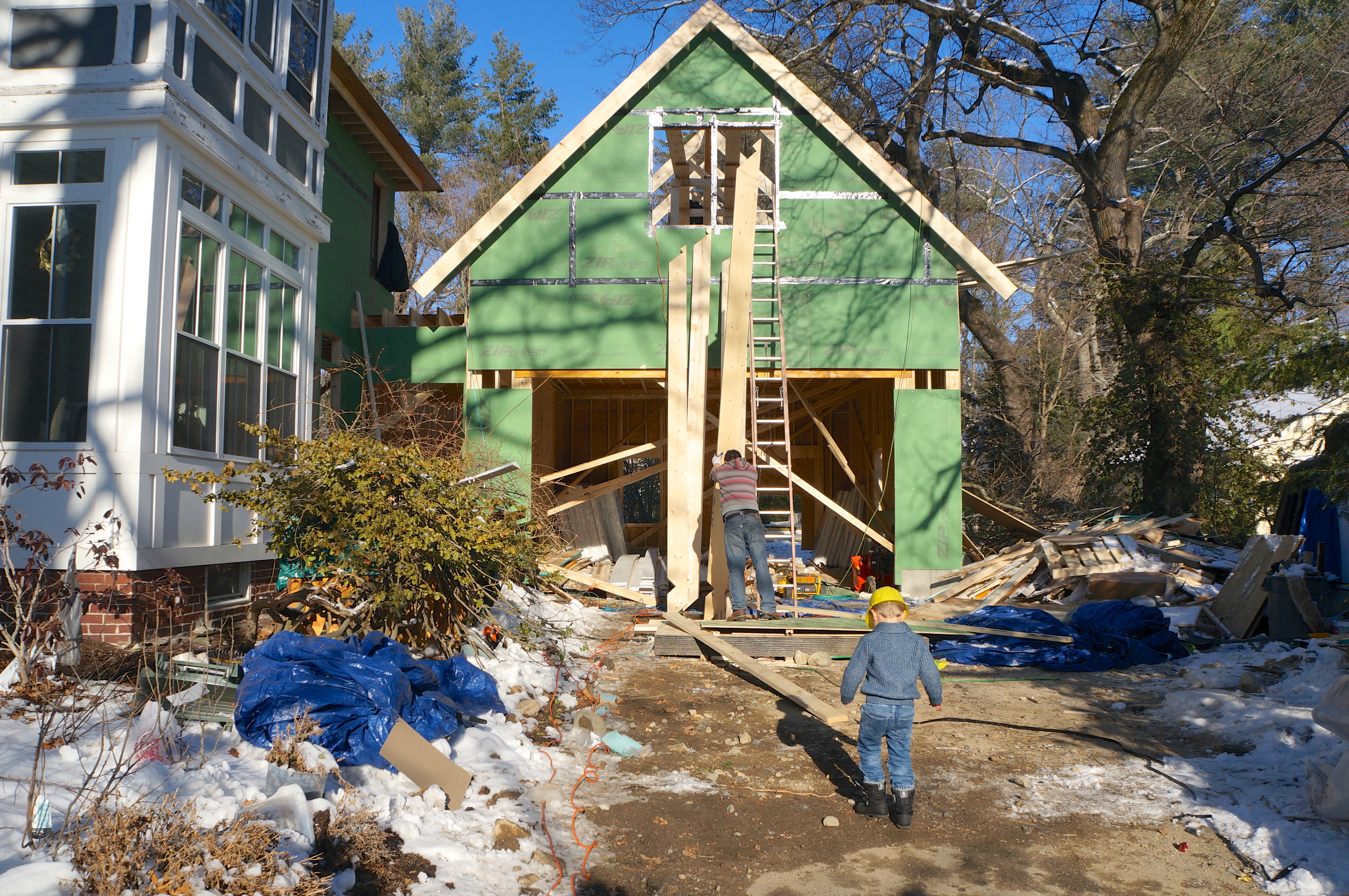
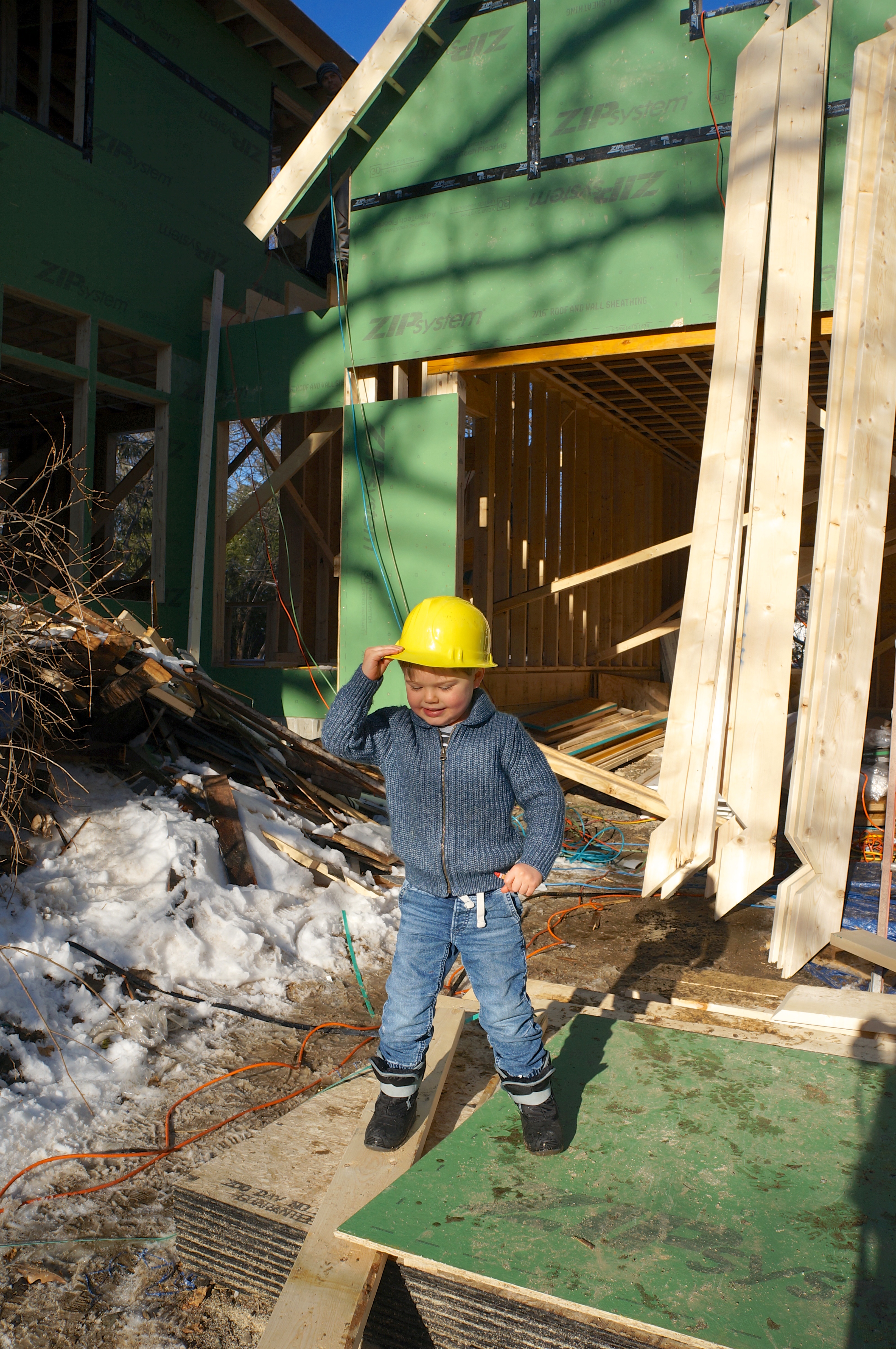
The green zip board and tape make the exterior waterproof so they were very quick to put that up given the weather we’ve had.
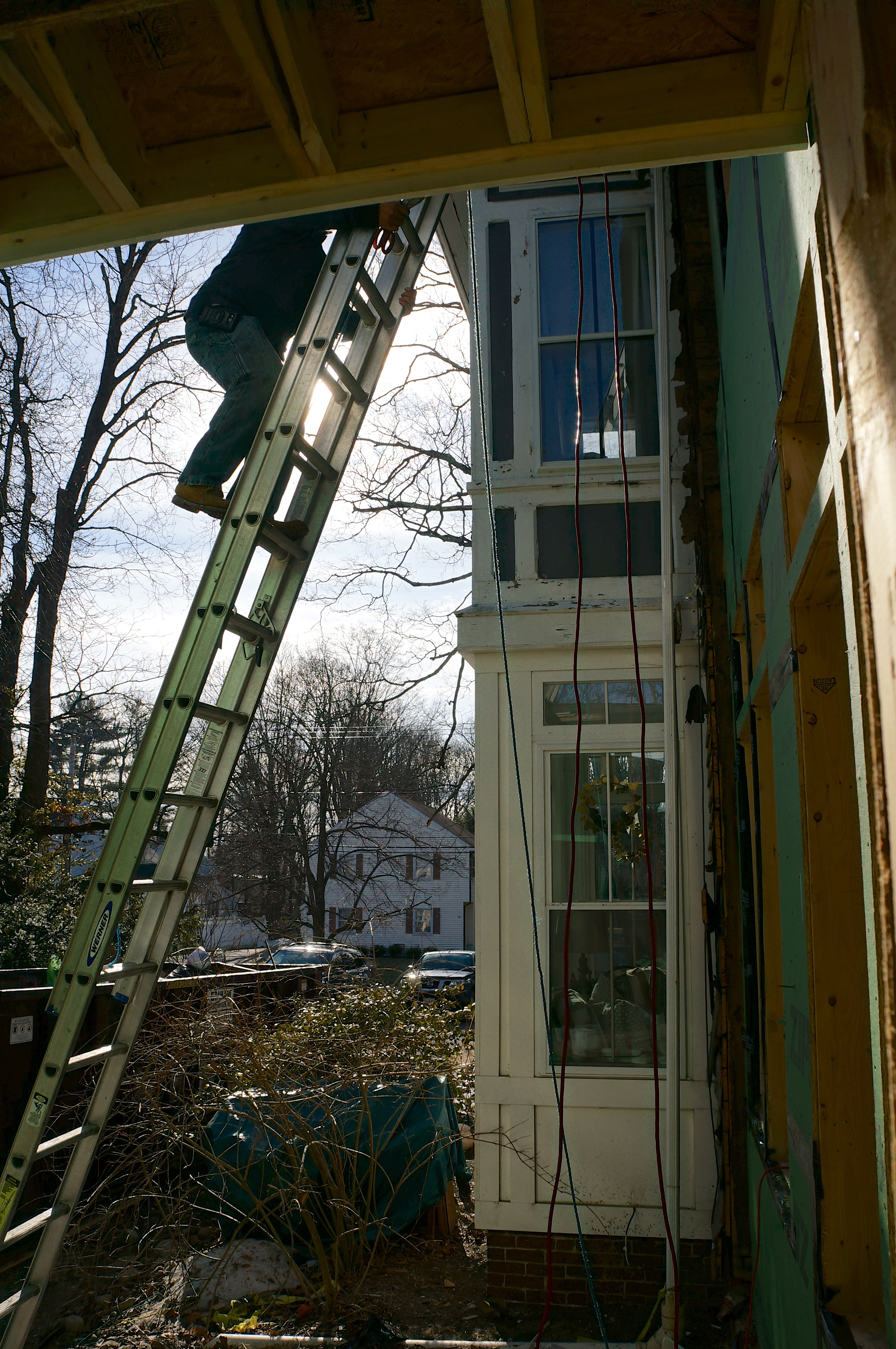
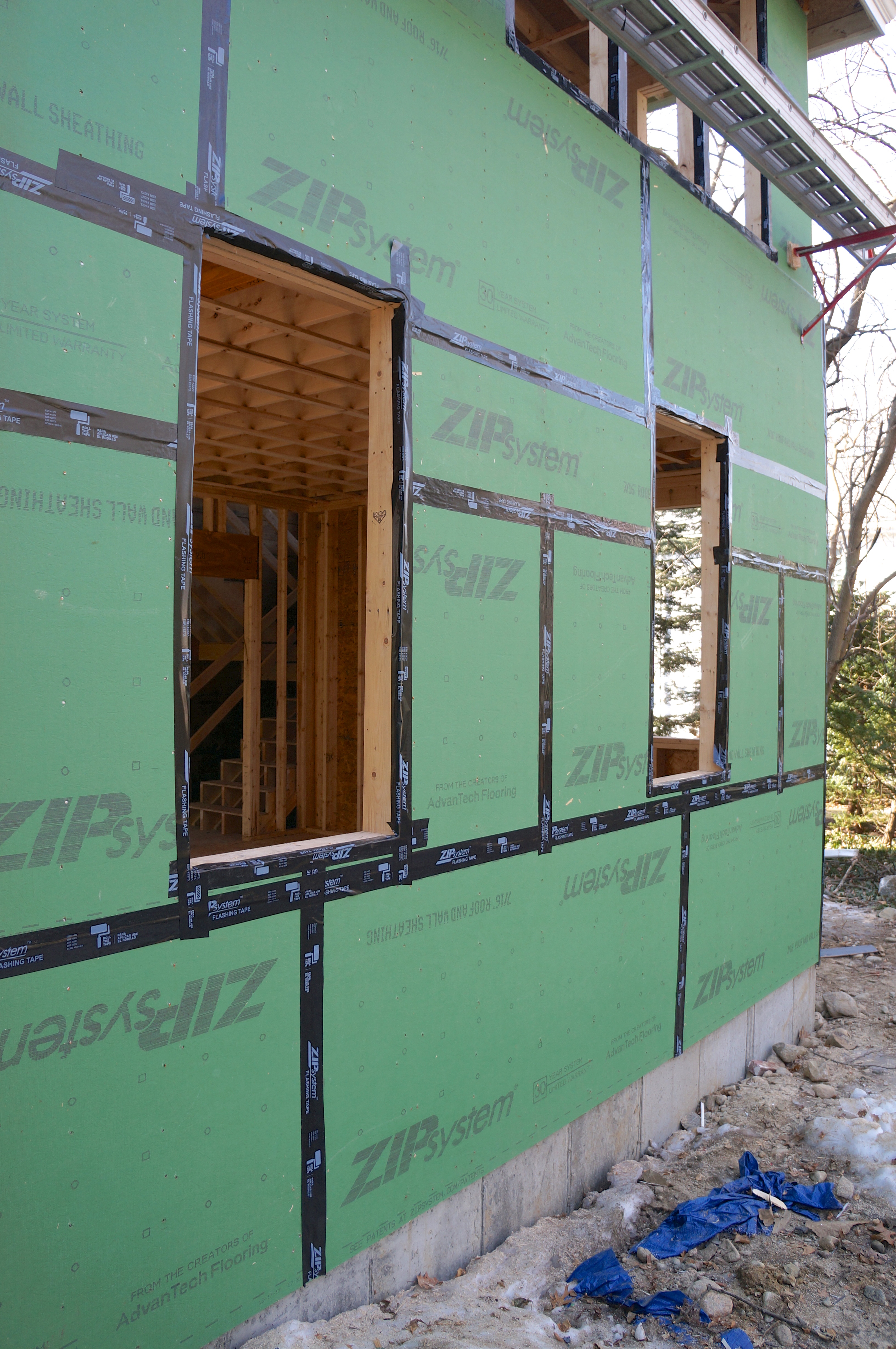
Just a few days ago I noticed a new pile of dirt by our old closet door. I’ve opened it a few times over the course of the last weeks as they were working on the second story but it had always been insulated and covered with a blue tarp, so you couldn’t actually see anything. Its been so cold it’s curbed my desire to scale ladders to peer inside the second story. But that pile of dirt was suspicious and sure enough, I opened the door and ahhhhhh it was the first time I got to physically see the upstairs. Which will be my haven! A new (SAFE!) staircase for our little boys, an upstairs laundry, master bedroom, bathroom, separate toilet room, walk in closet.
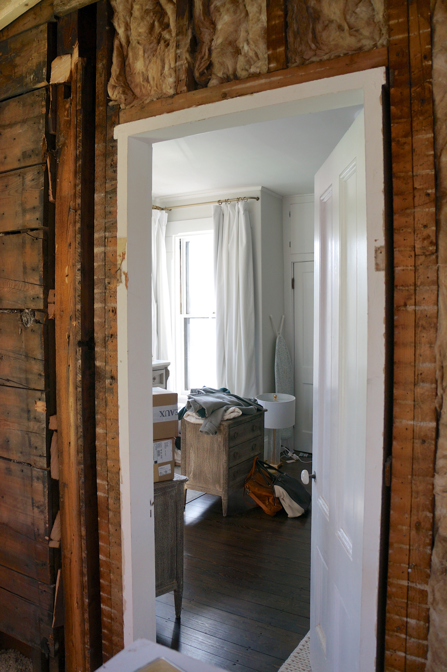
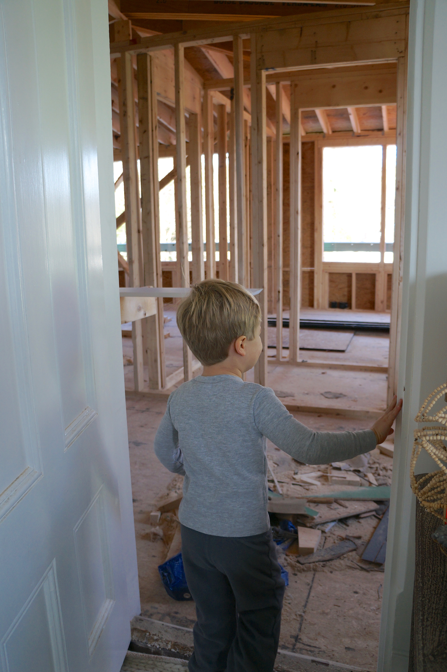
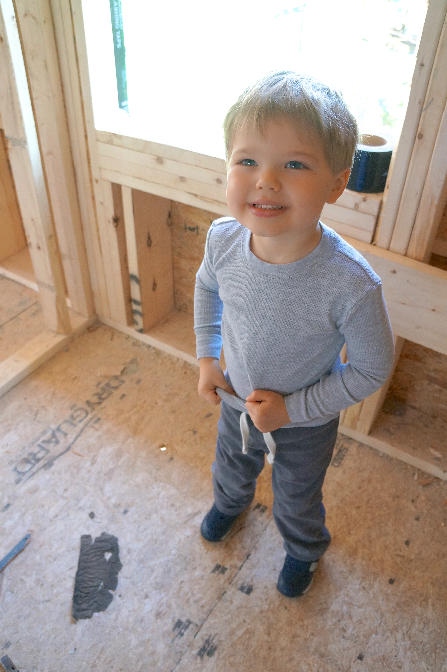
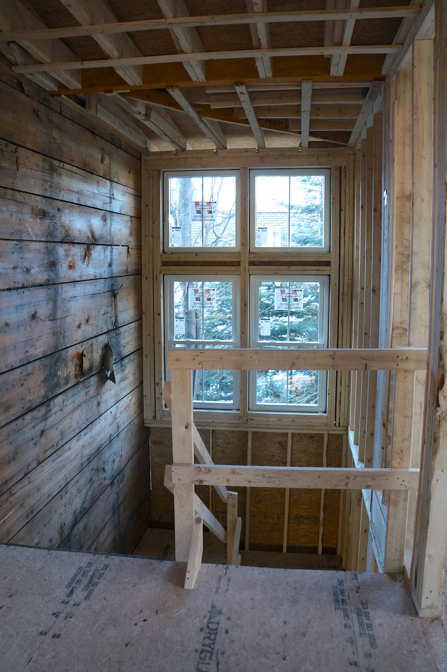
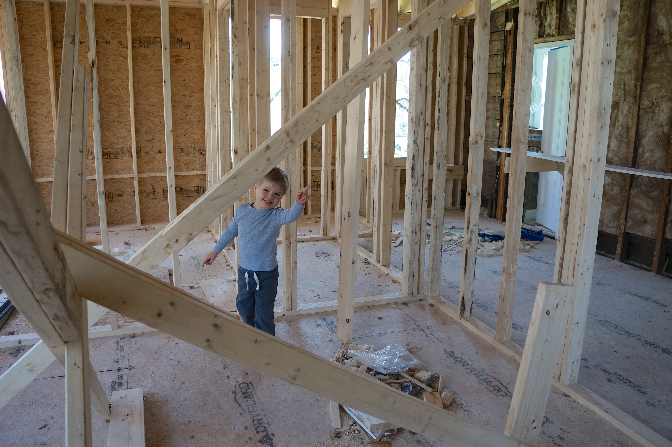
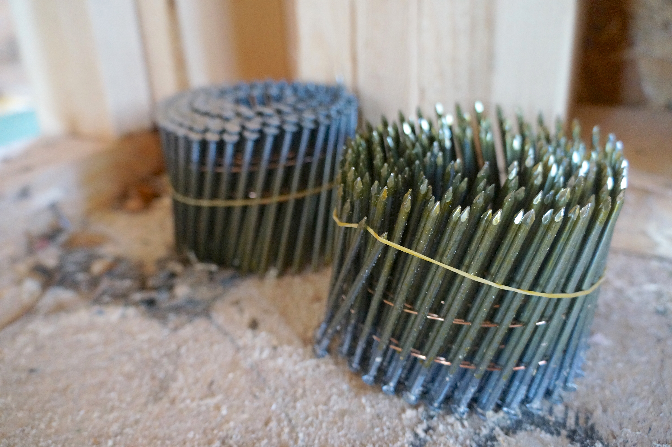
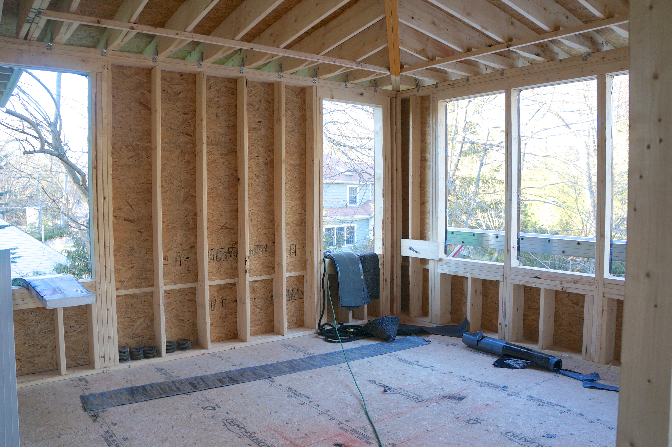
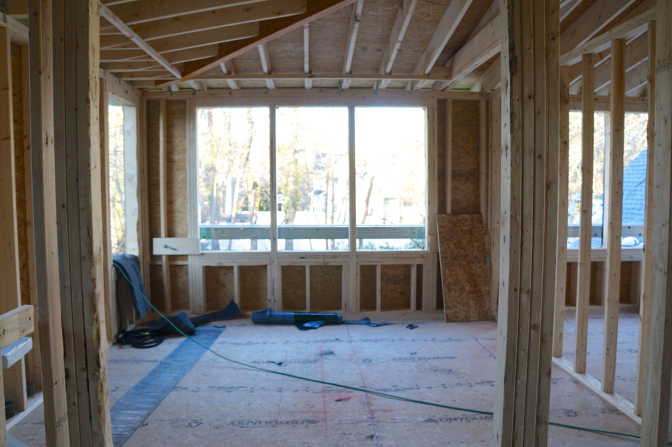
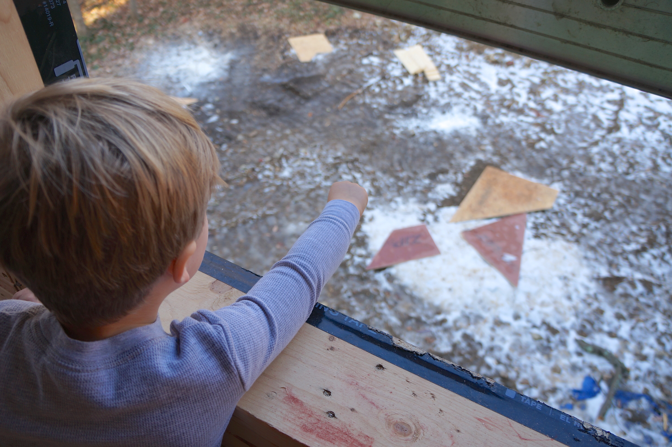
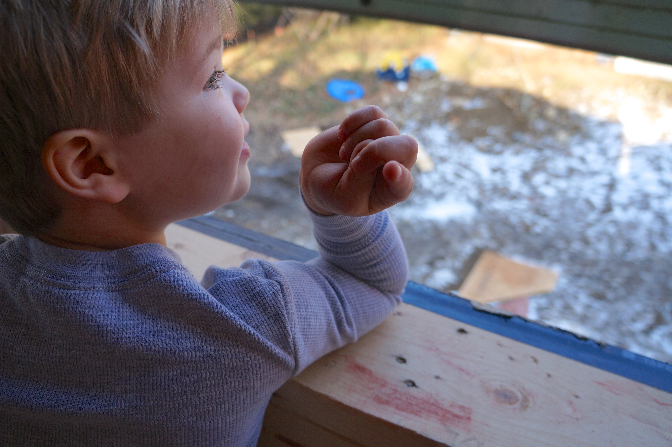
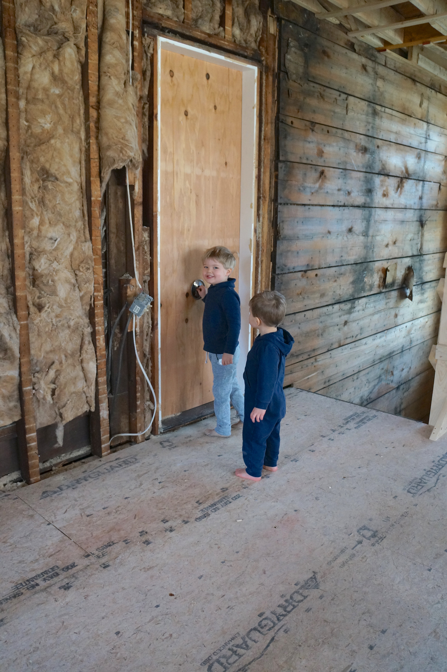
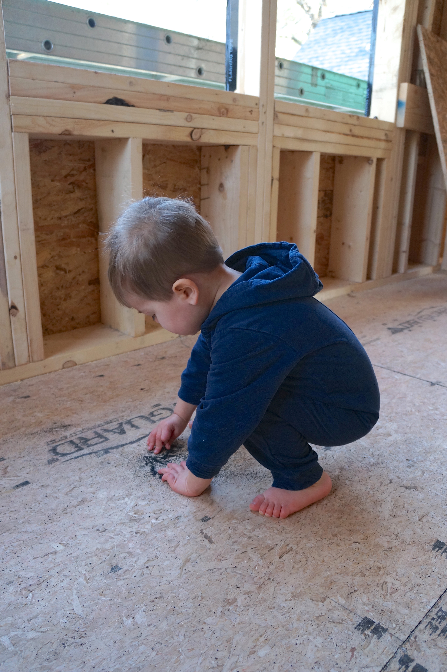
On Friday they started roofing the garage and mudroom with shingles and the top of the master suite / kitchen portion with a rubber roof. The second story has a less pronounced slope because of the 3rd floor window so the rubber roof will prevent leaks from snow accumulation. And you don’t see it so I didn’t care about the appearance. In our dream world we had pondered a slate roof but it was very cost prohibitive and you can imagine the difficulty in matching our preexisting slate roof from 1879 to what is currently available.
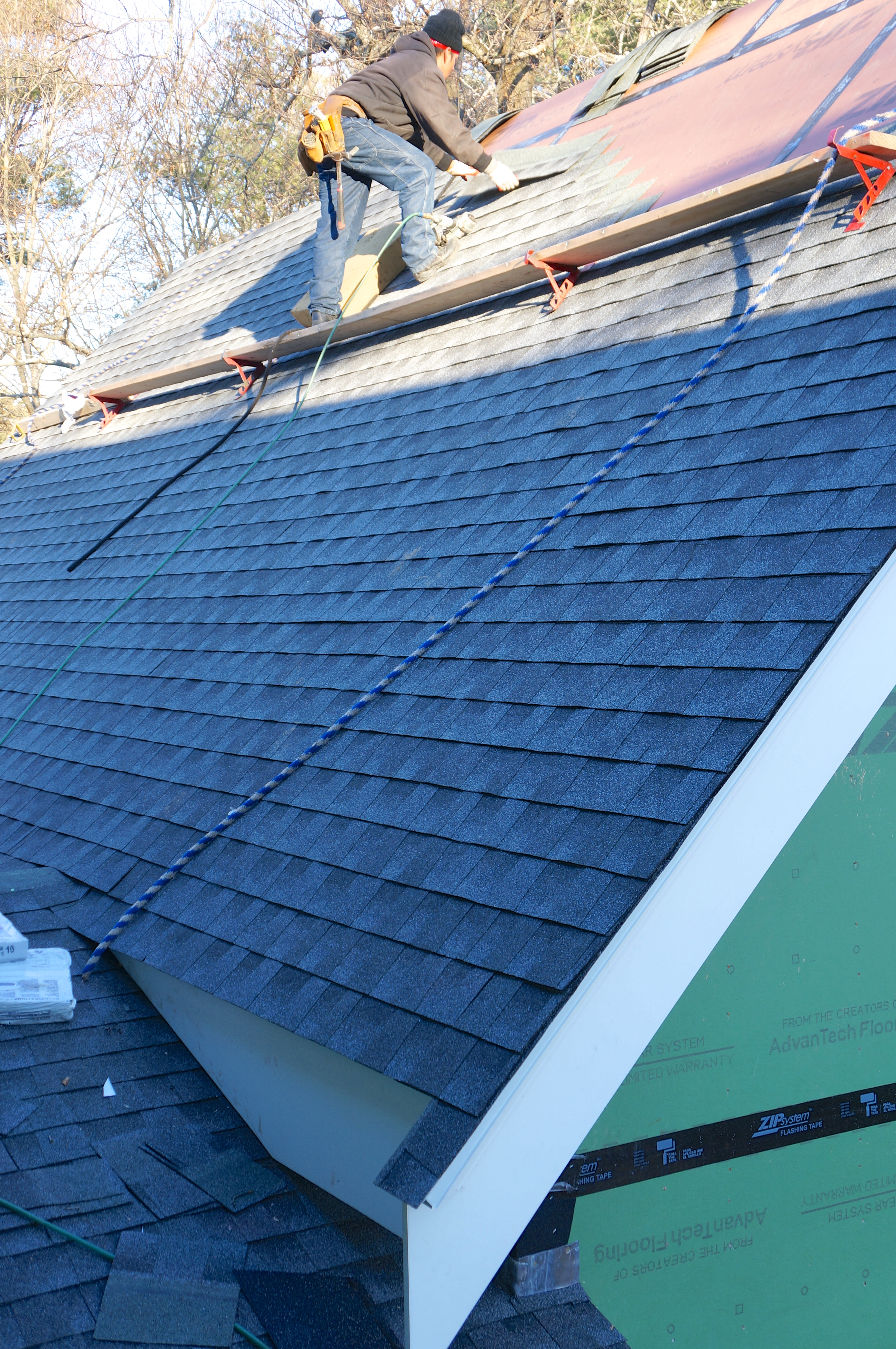
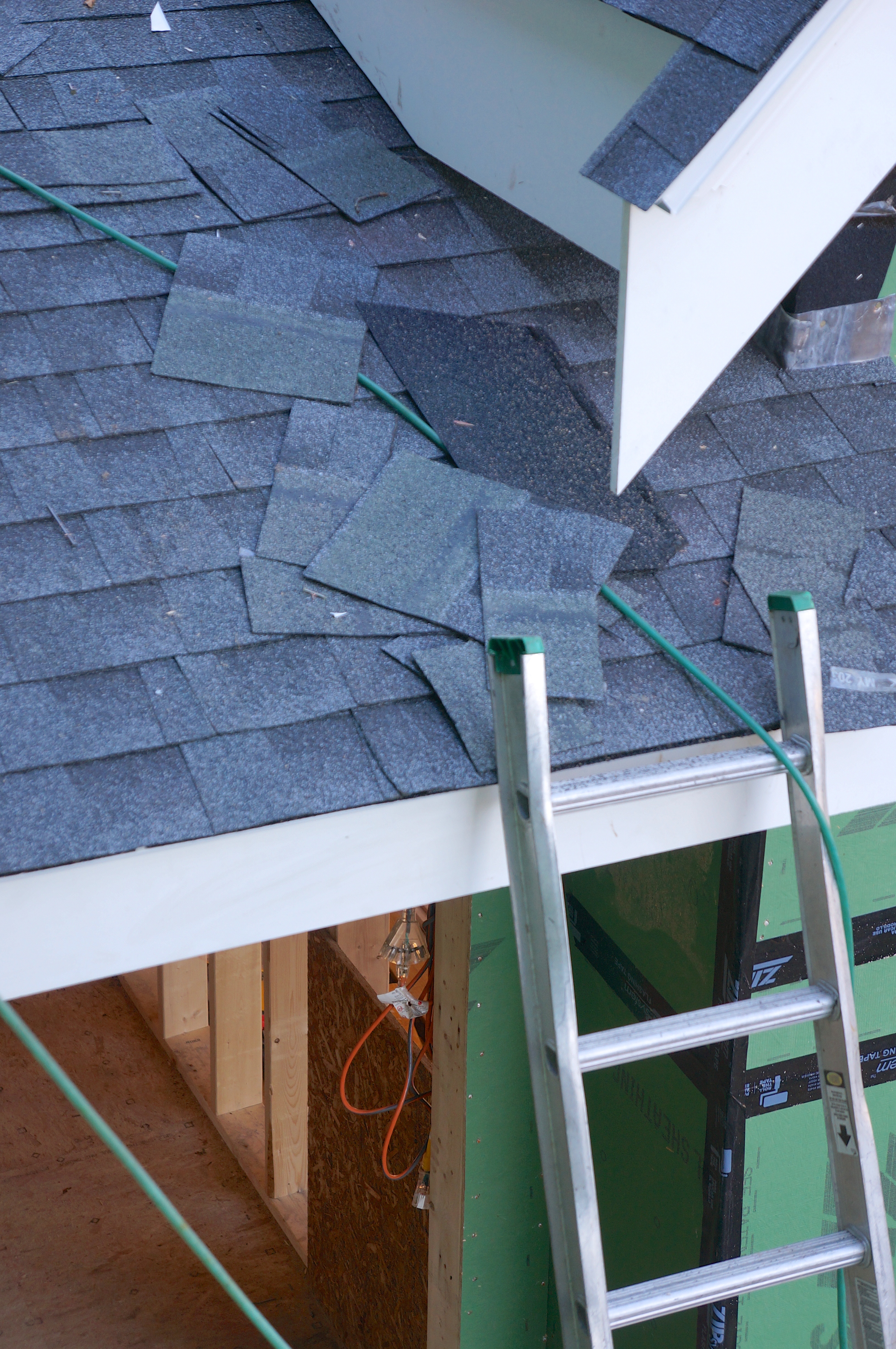
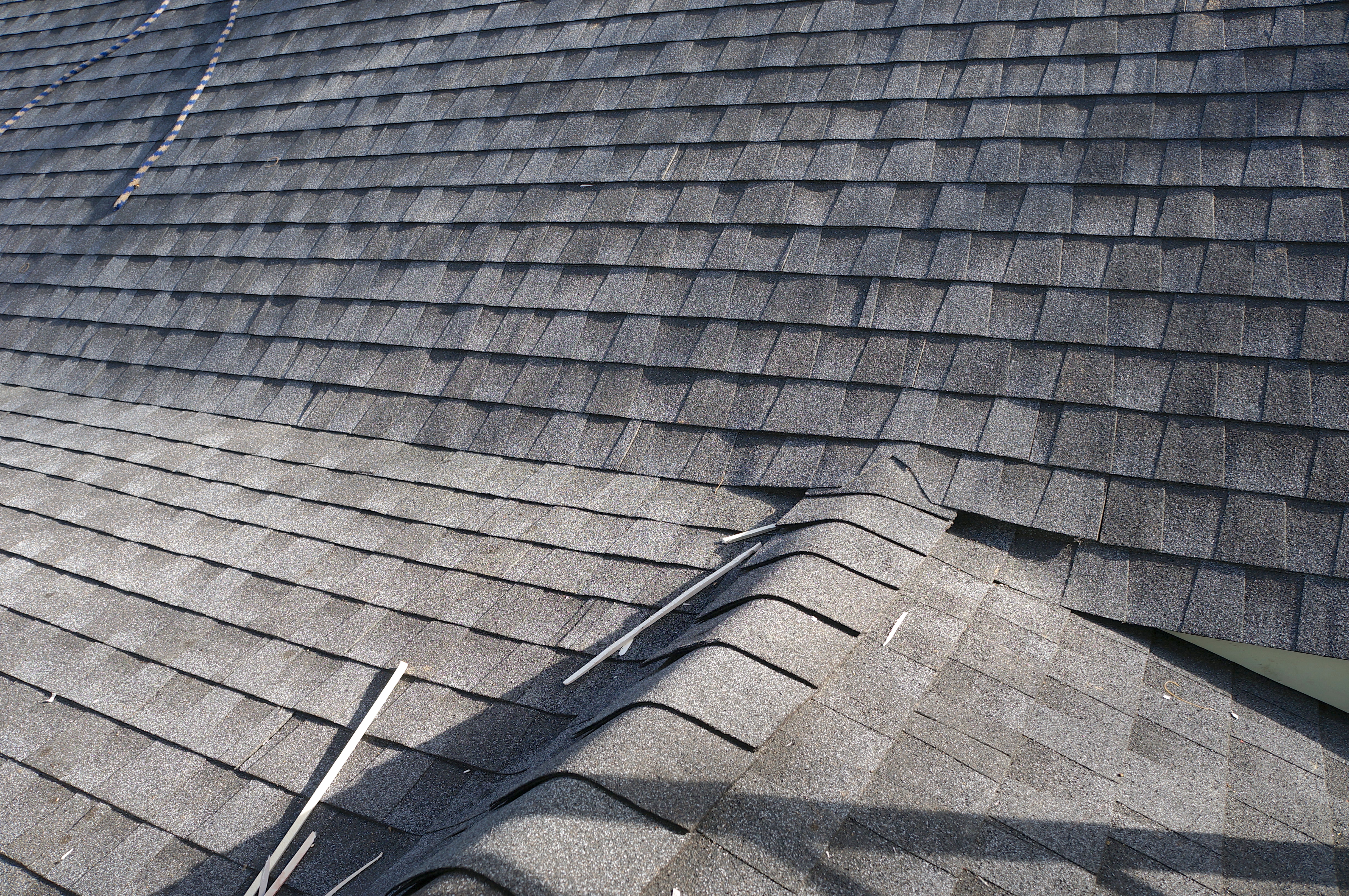
One of the major motivating factors to start this big remodel/addition was to improve Cade’s quality of life and give him the SAFE opportunity to go up and down the stairs himself. The “before” stairs were so awful, click here to see the before pictures of the project–steep, cracked lead plaster, it gave me all the mom worries. Sooo, when they got the stairs in on Friday, my hubby and I took him out and let him take his inauguratory climb up and down the stairs. Such a sweet moment. Clearly not the safest given it’s plywood but SOOOO much better than the old ones even in the unfinished state and we didn’t let them stray too far, this is a construction site after all.
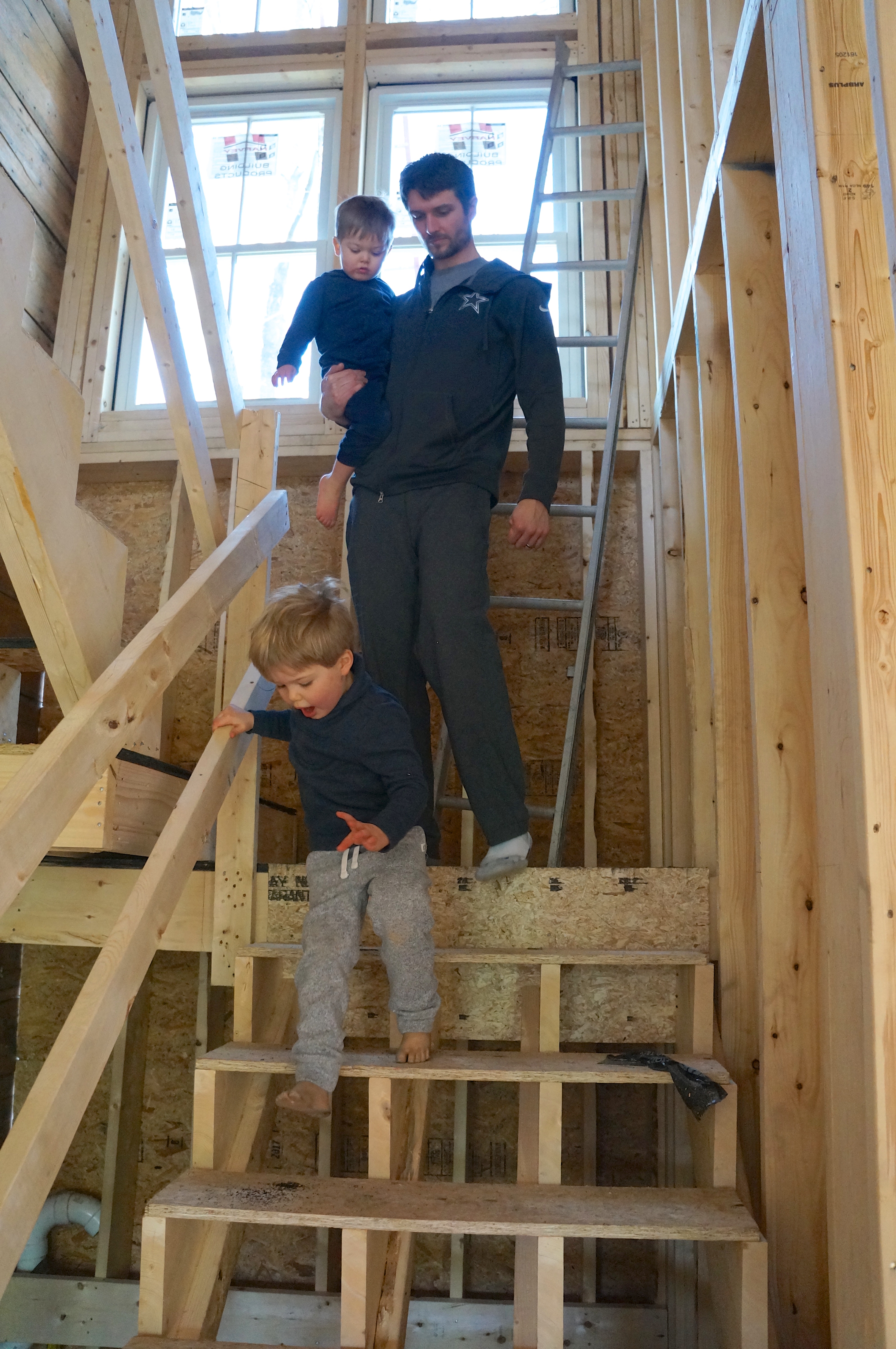
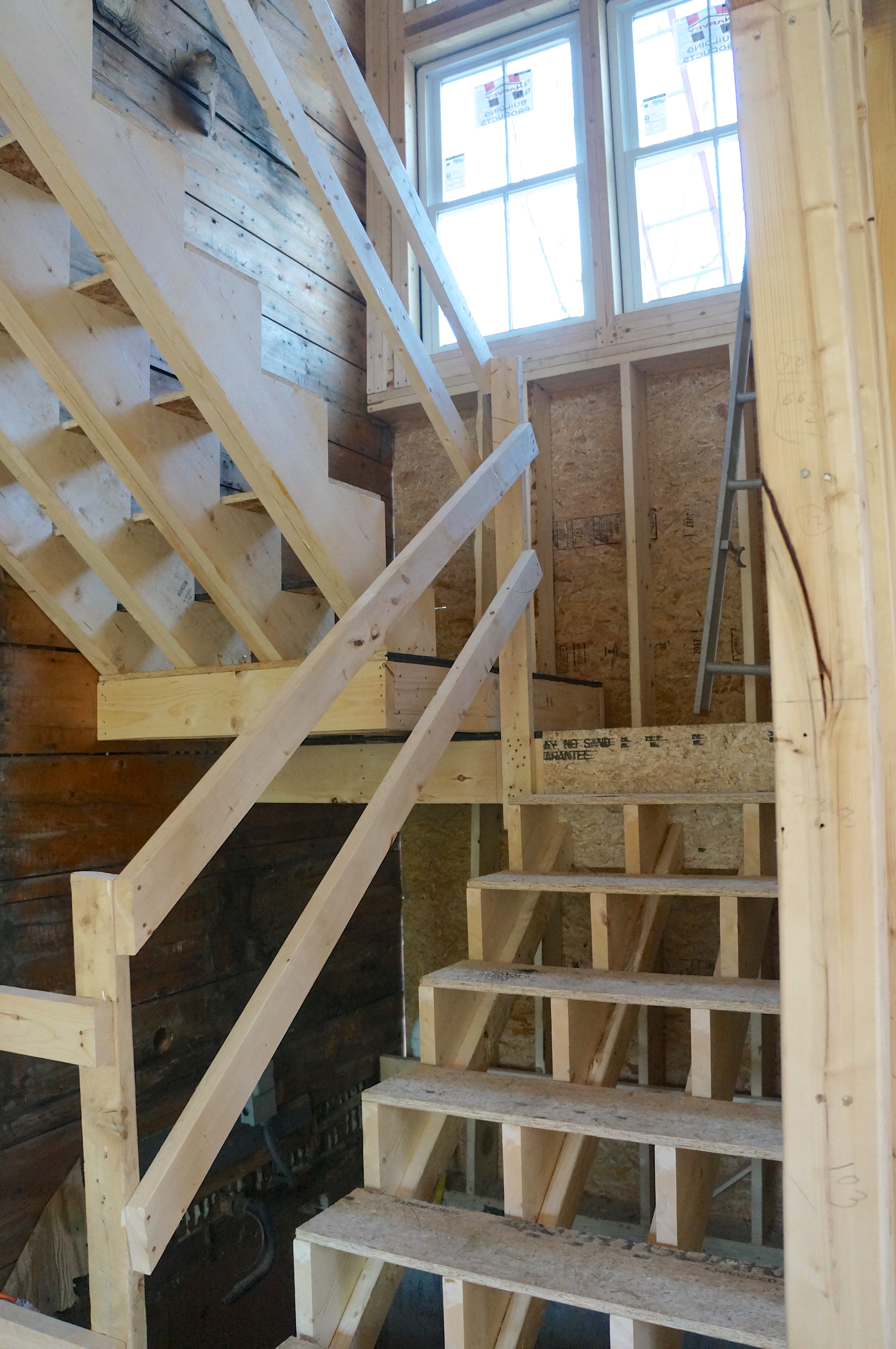
Here’s a current peek at the downstairs. You can even see the other side of the temporary wall in our family room. With everything framed and cleaned up you can really start to see how it is all going to flow. You walk down the stairs into a butlers pantry and then turn into the kitchen. Right as you enter the kitchen will be a refrigerator and kitchen sink with beautiful windows. On the wall leading into the mudroom and garage, there will be a built-in window seat and table. It’s exciting to watch it all unfold.
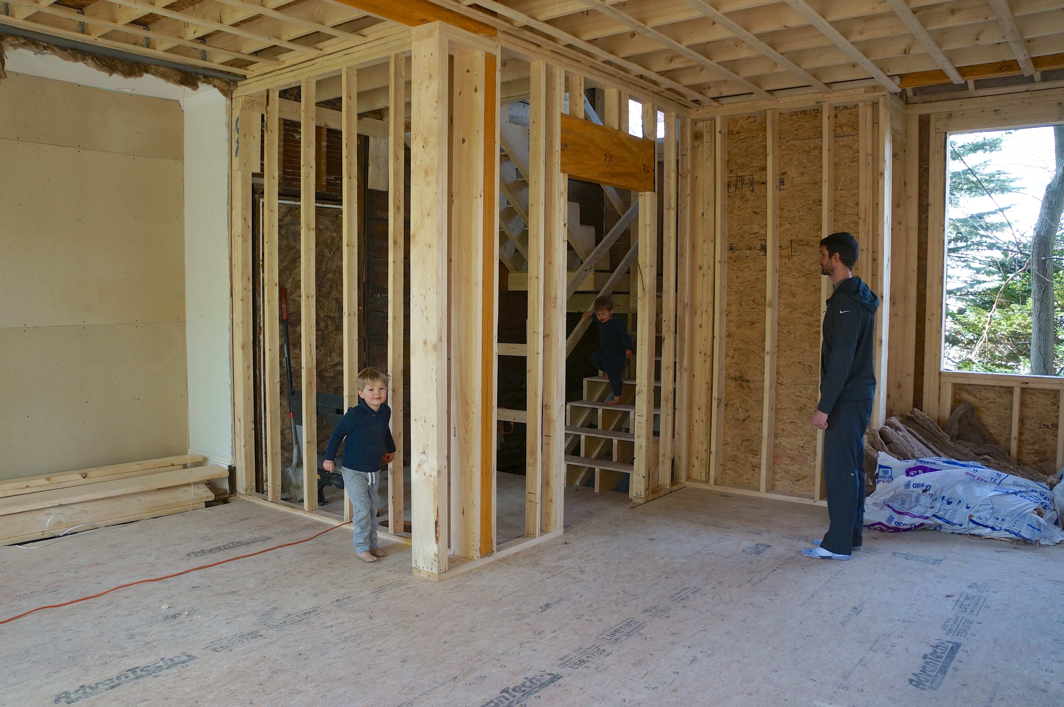
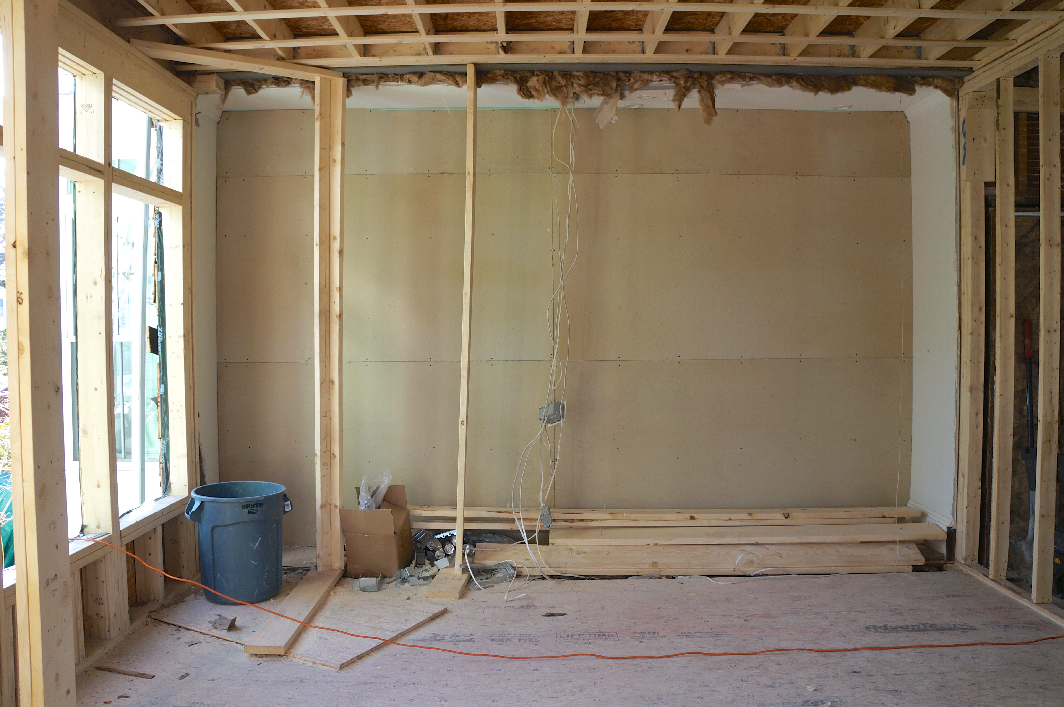
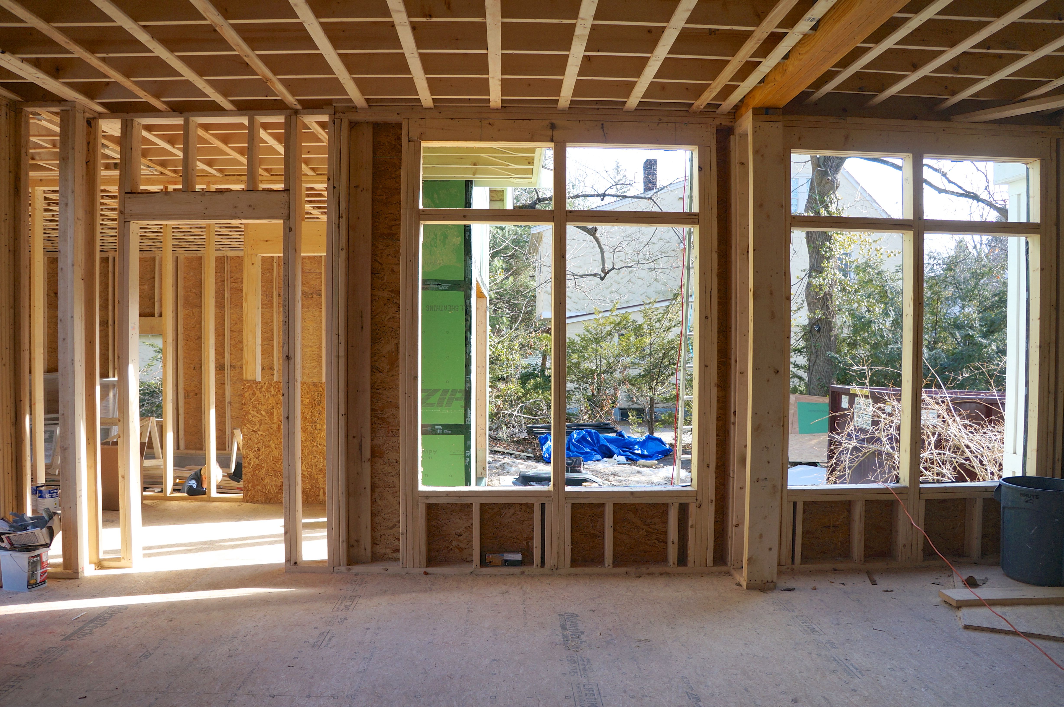
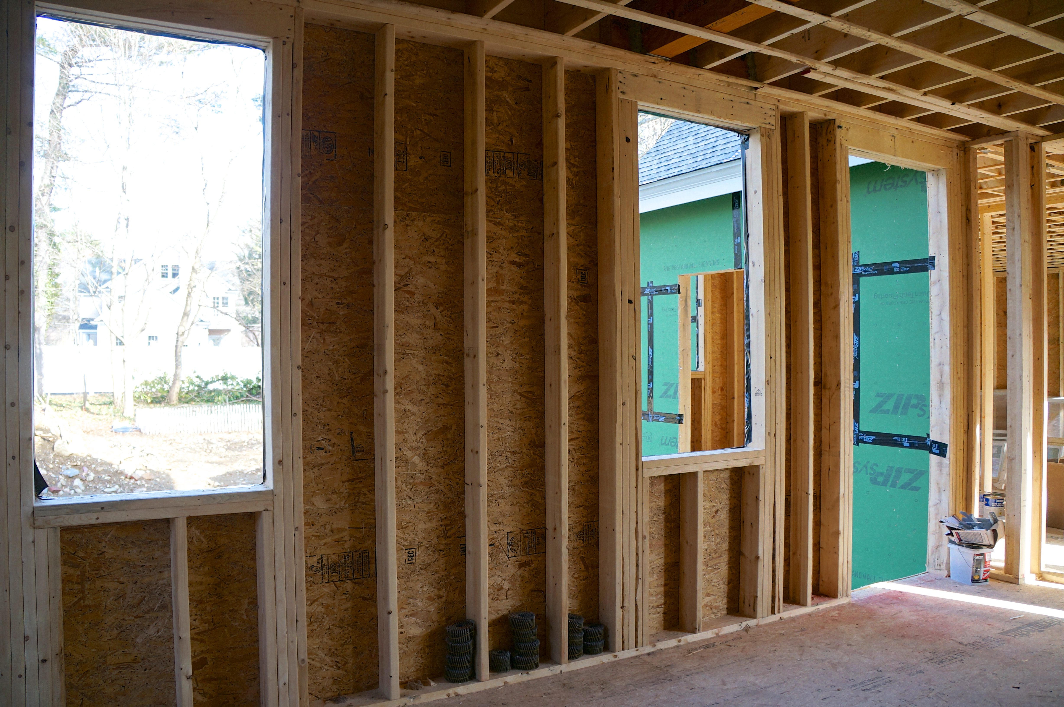
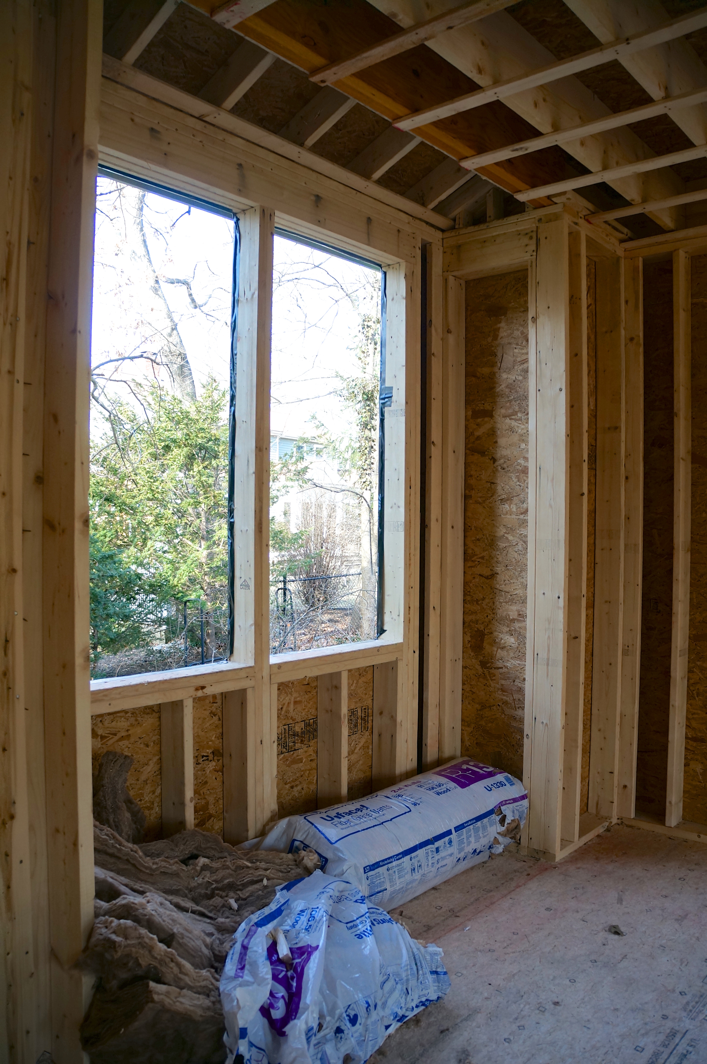
So with it being the end of January, we’re about to go into the dreaded New England February. I’m getting the heck out of dodge and fleeing to Napa with my boys for three weeks, staying with Nana and Poppie. We’ll be back the tail end of February so I’ll be watching the rest of it unfold from afar. Electrical, HVAC, plumbing, insulation…lots still to come and then my friends, the fun stuff (in my humble opinion) like millwork and cabinets go in!
Leave a Reply


 Back To Home Tour
Back To Home Tour